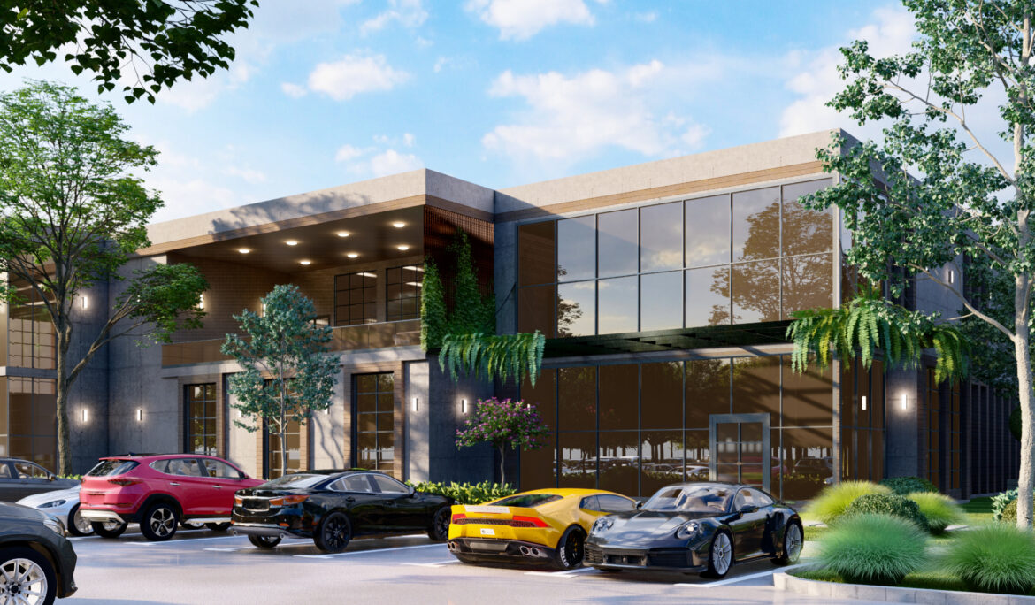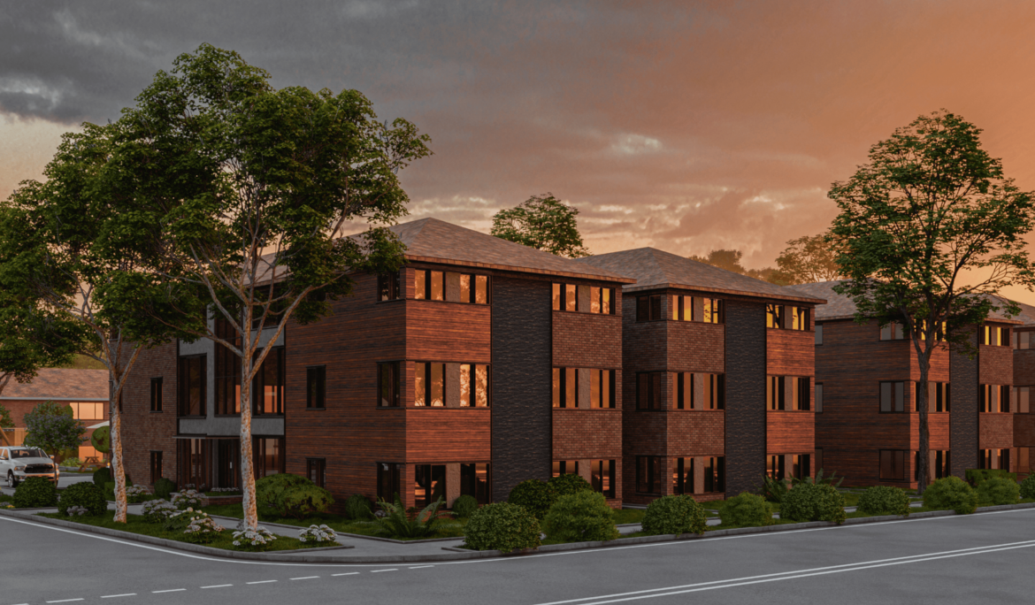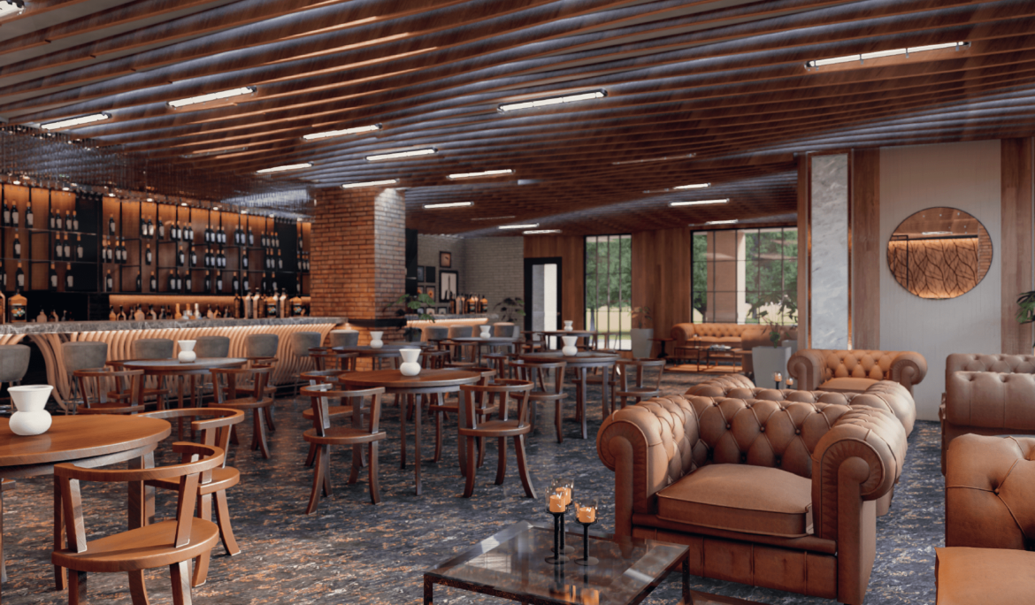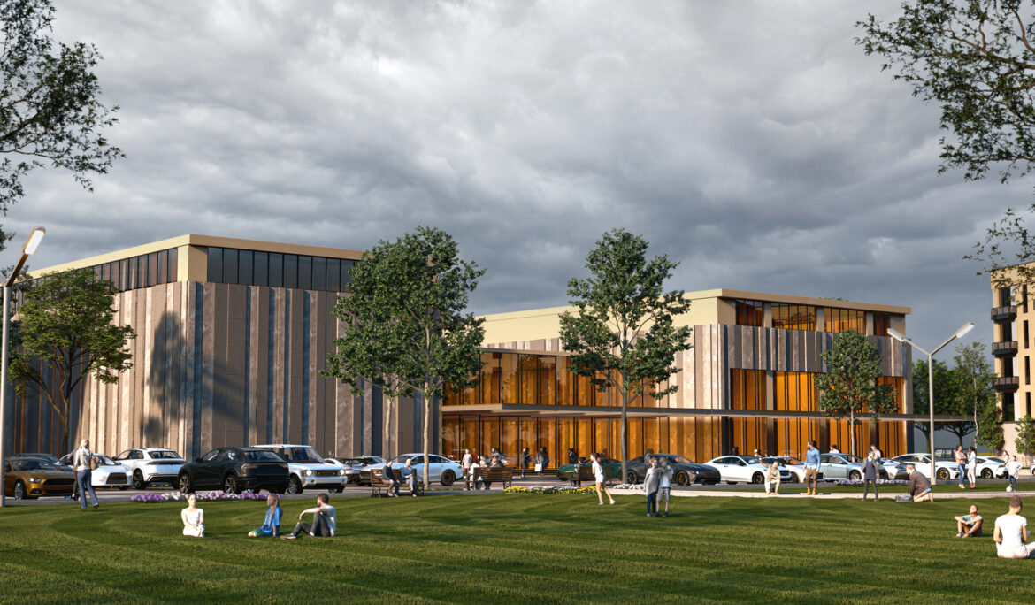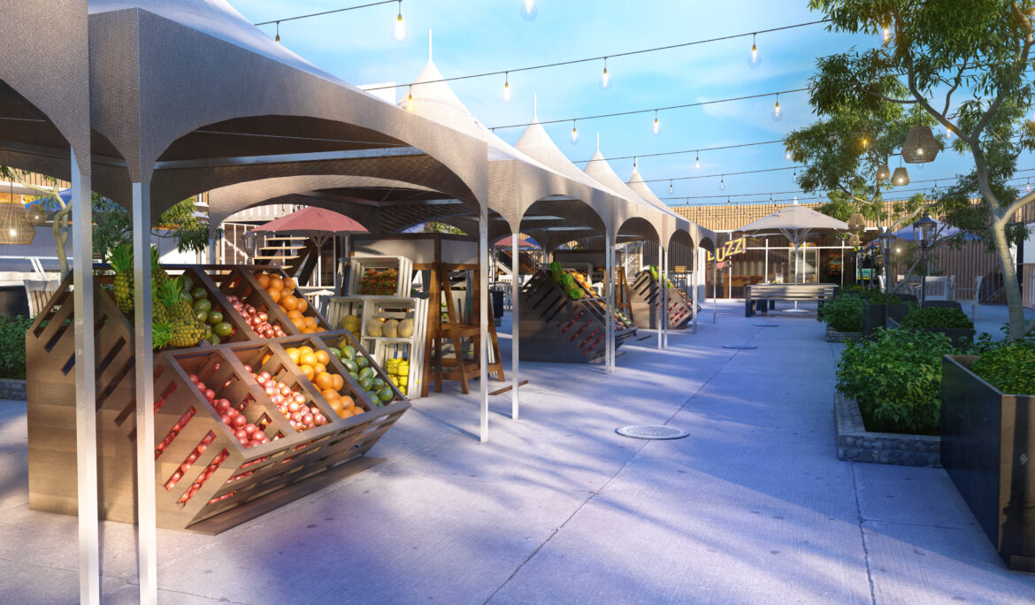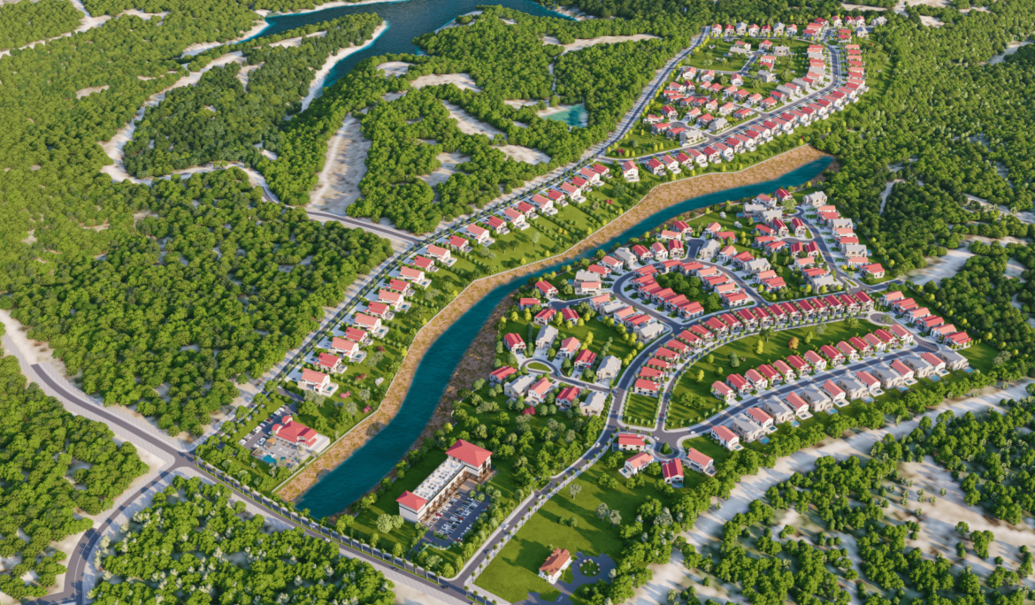Lifeway School
PROJECT INFORMATION PROJECT NAME: BEAL School CONCEPT: Inclusive Renovation For A Vibrant Handicapped School LOCATION: Massachusetts, USA DATE: October, 2022 Share: Beal School Arcine Studio’s renovation concept, spanning 21,000 sqft, is a testament to our commitment to inclusive and functional design. We prioritize the client’s vision for a handicapped school,…
Read More



