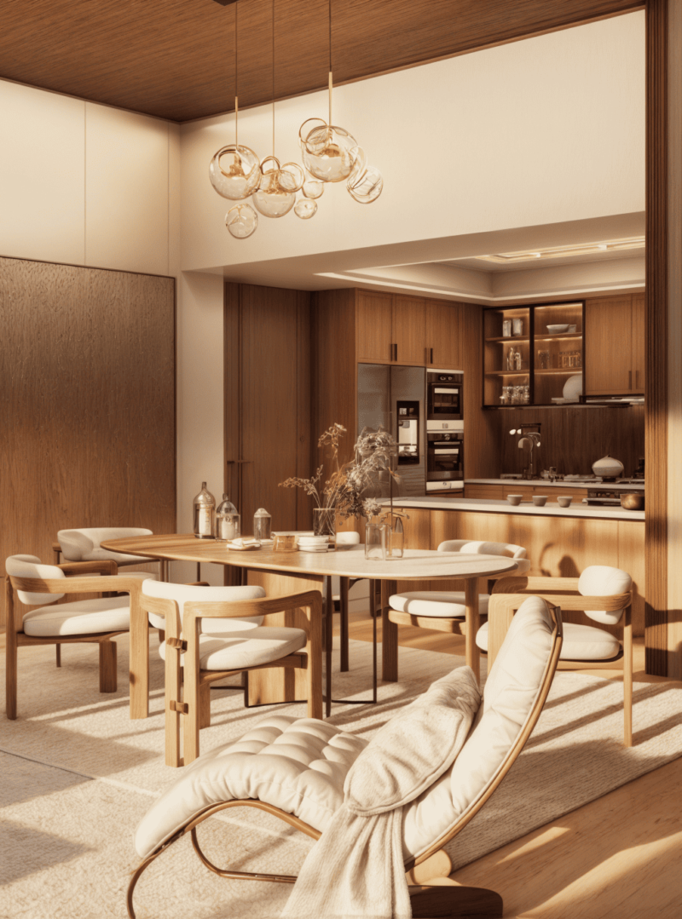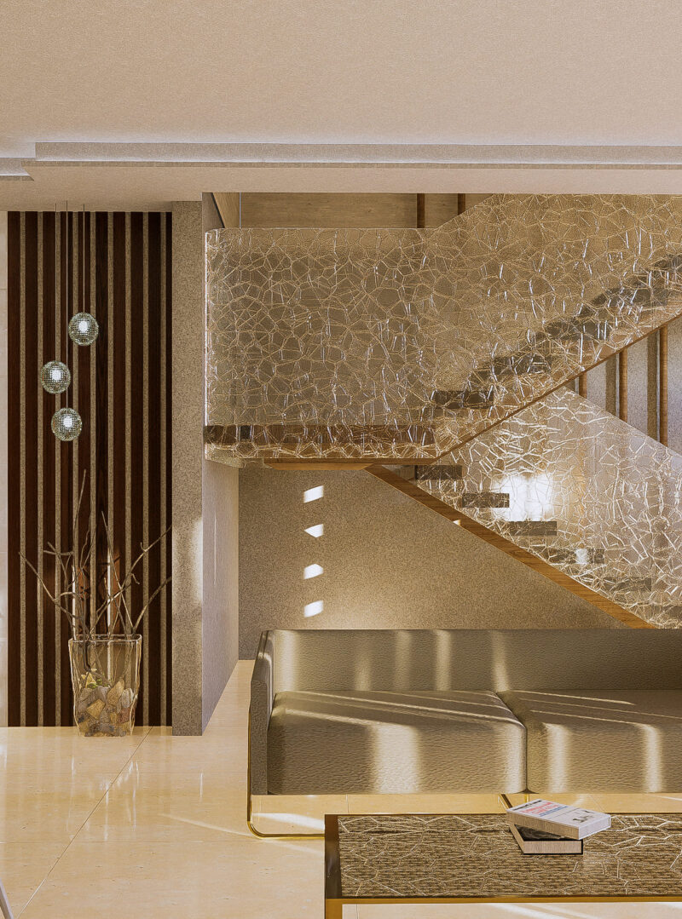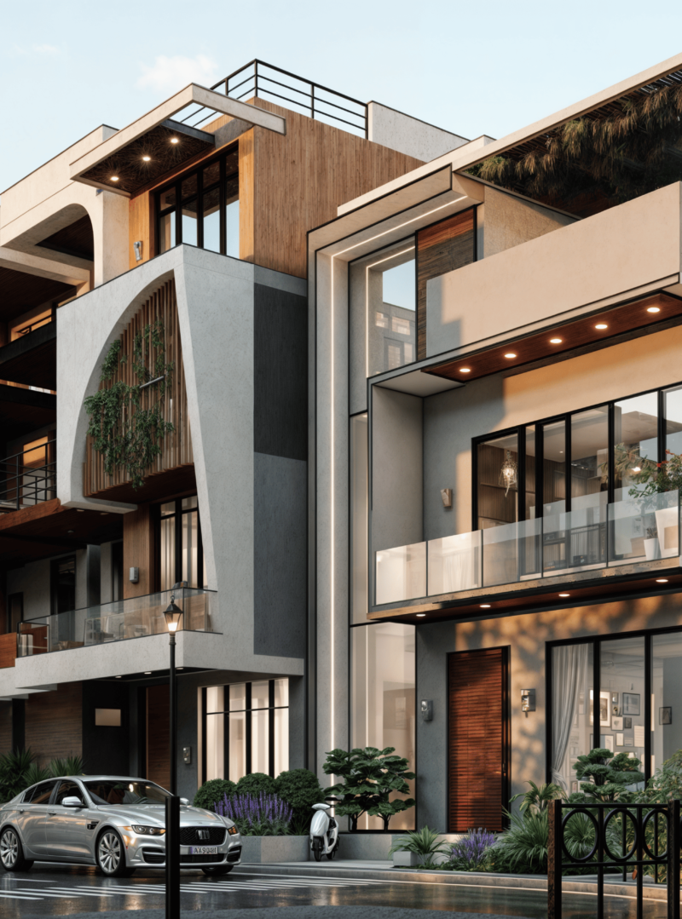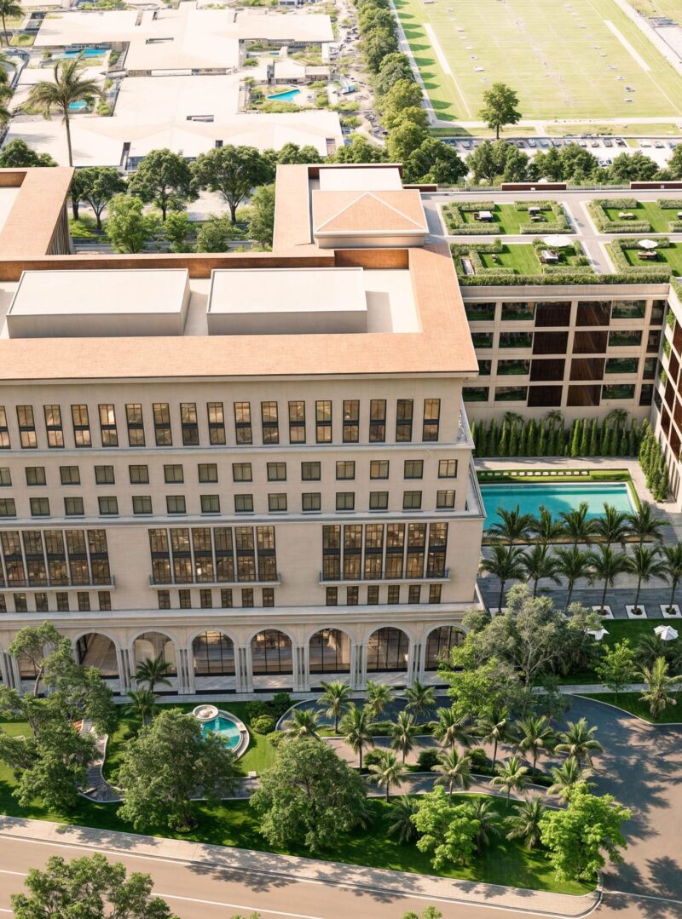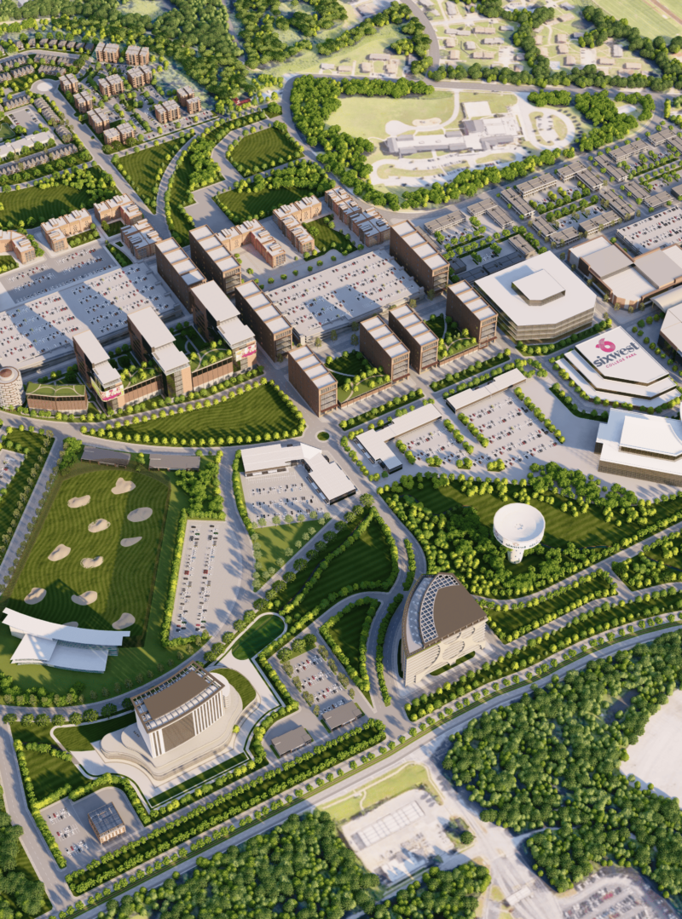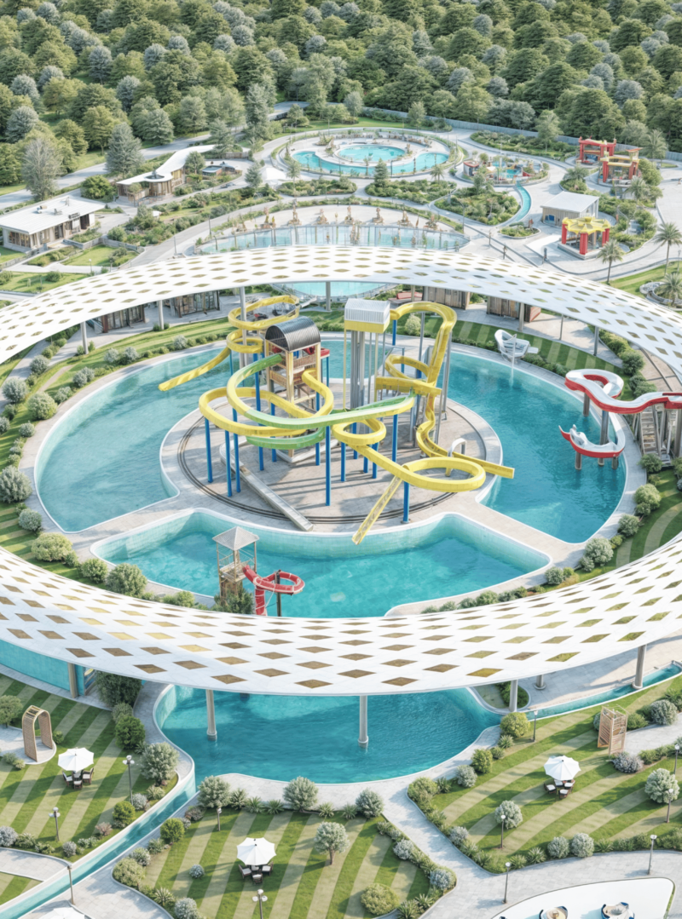













Windsor Estate
Arcine Studio’s vision for this 86-acre master planning project aligns seamlessly with the client’s aspirations for a dynamic urban environment. We prioritize innovation and luxury while fostering a sense of community across the three distinct zones: commercial, residential, and the exclusive lagoon enclave. Our design concept integrates modern corporate housing, diverse living options, and high-end lagoon-side living, creating an urban oasis that resonates with the client’s vision of a well-connected and opulent urban living experience.
PROJECT CONCEPT
Arcine Studio envisions an innovative master planning project spanning 86 acres, meticulously divided into three distinct zones: commercial, residential, and an exclusive lagoon enclave. Within the commercial zone, a central courtyard graced with waterbodies and lush landscaping serves as a vibrant focal point for the community. Two striking high-rise structures in this zone offer corporate housing with a modern twist.
The residential zone is a harmonious blend of diverse living spaces, catering to varied preferences. Meanwhile, the lagoon zone represents the pinnacle of luxury living, featuring private residences overlooking an exquisite artificial lagoon and pristine beach. Here, exclusivity reigns supreme, with no public access. A unique hotel straddles the lagoon and beach, providing an unparalleled high-end experience.
Two major roads seamlessly connect these zones, ensuring efficient accessibility and connectivity. Arcine Studio’s design concept for this master planning project transcends boundaries, creating a dynamic urban environment where commercial vitality, diverse residential living, and opulent lagoon-side luxury converge to redefine modern living while respecting the natural surroundings.



