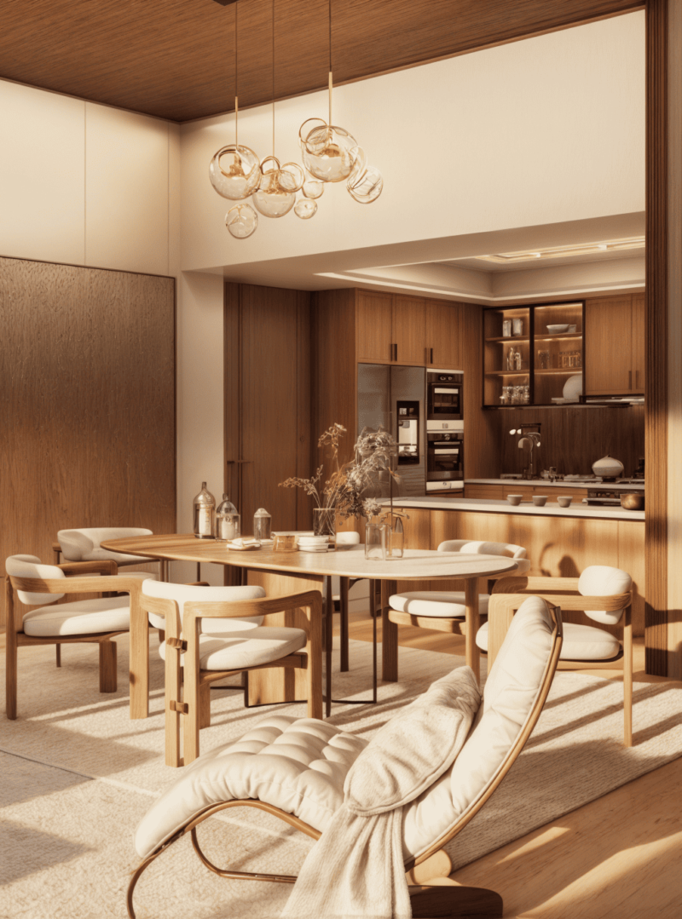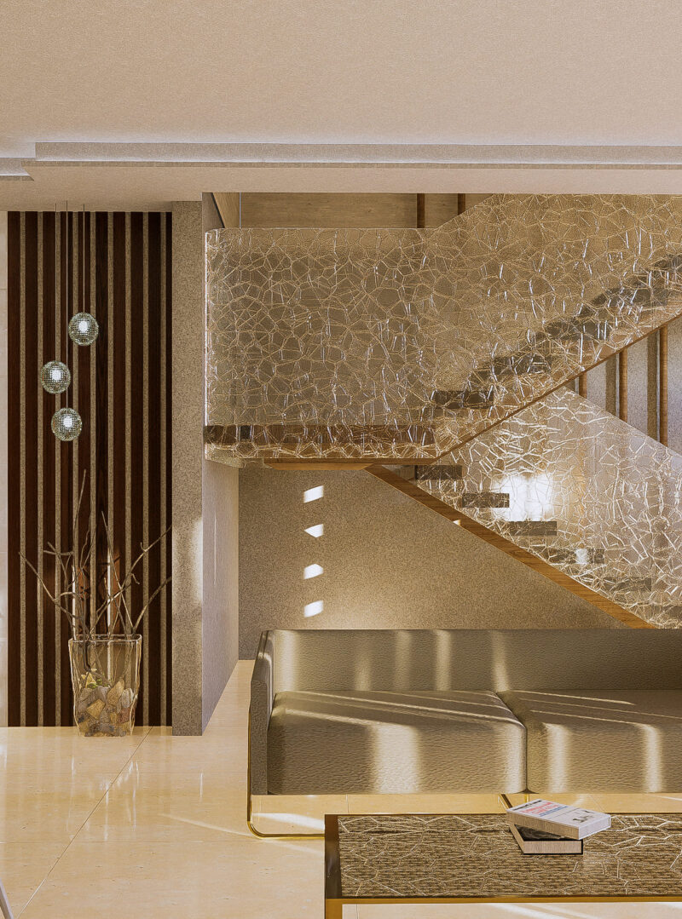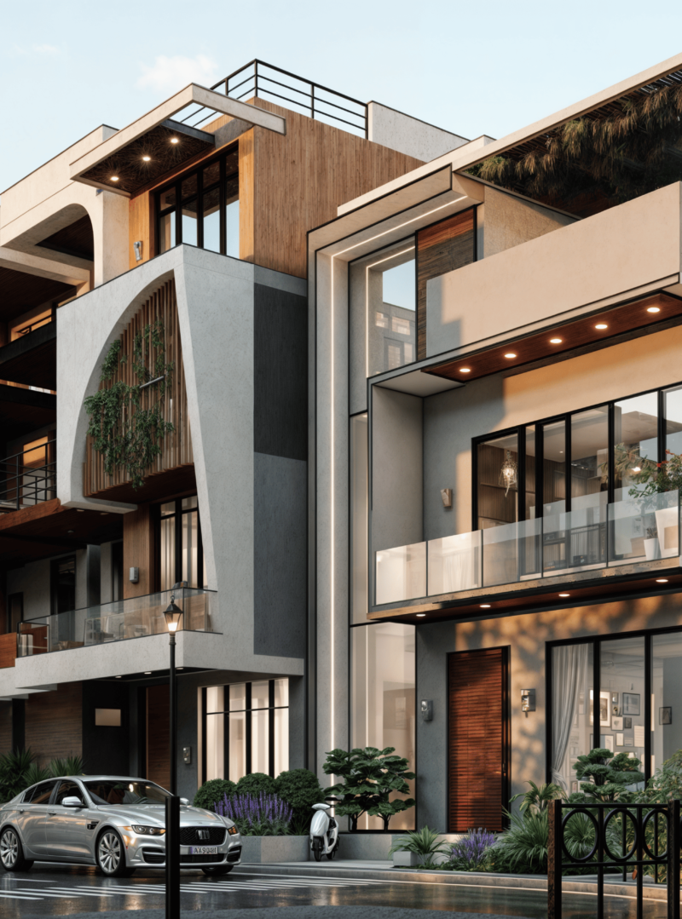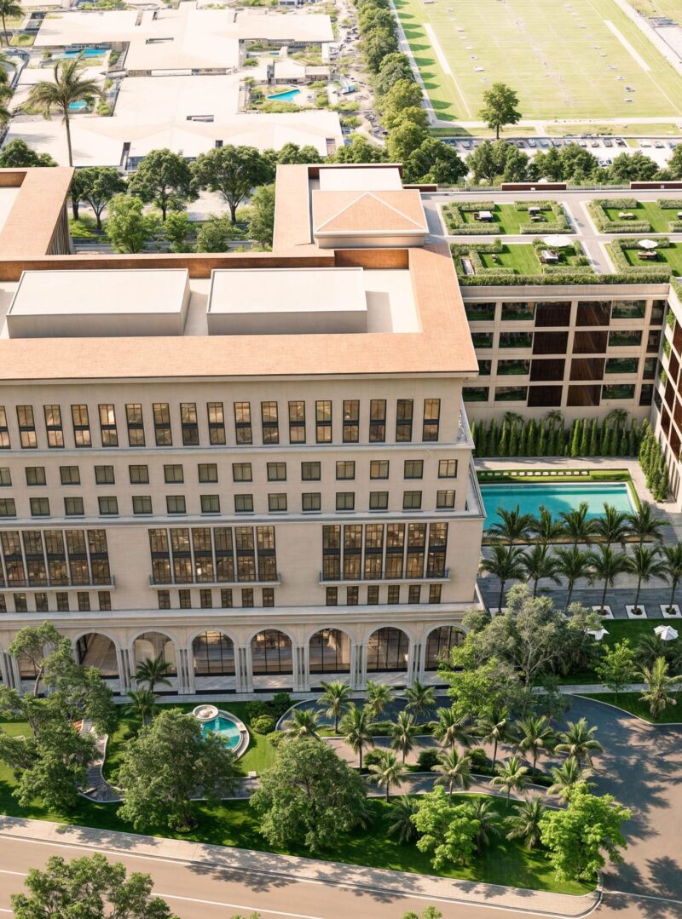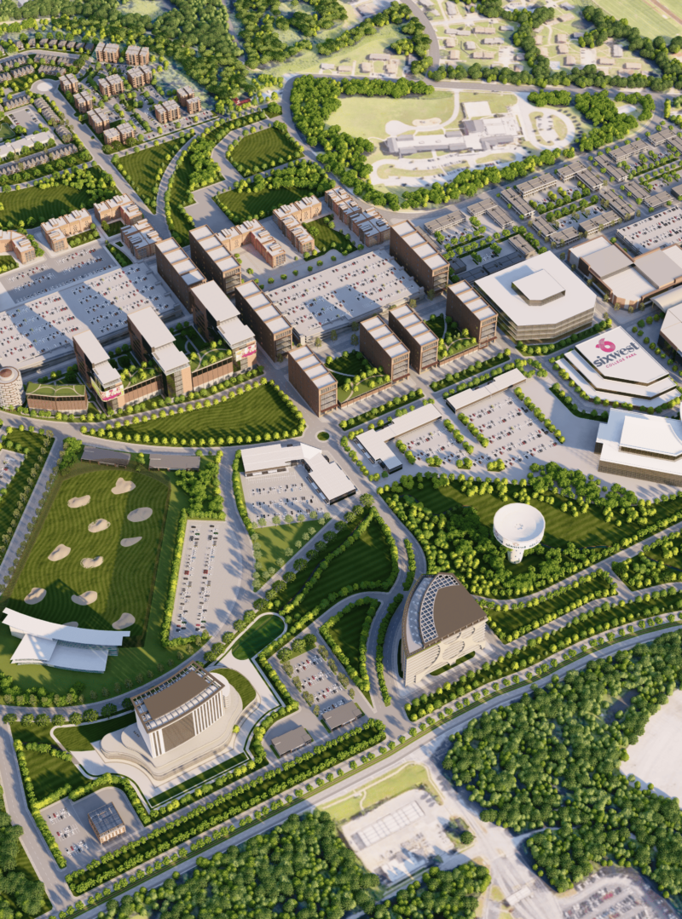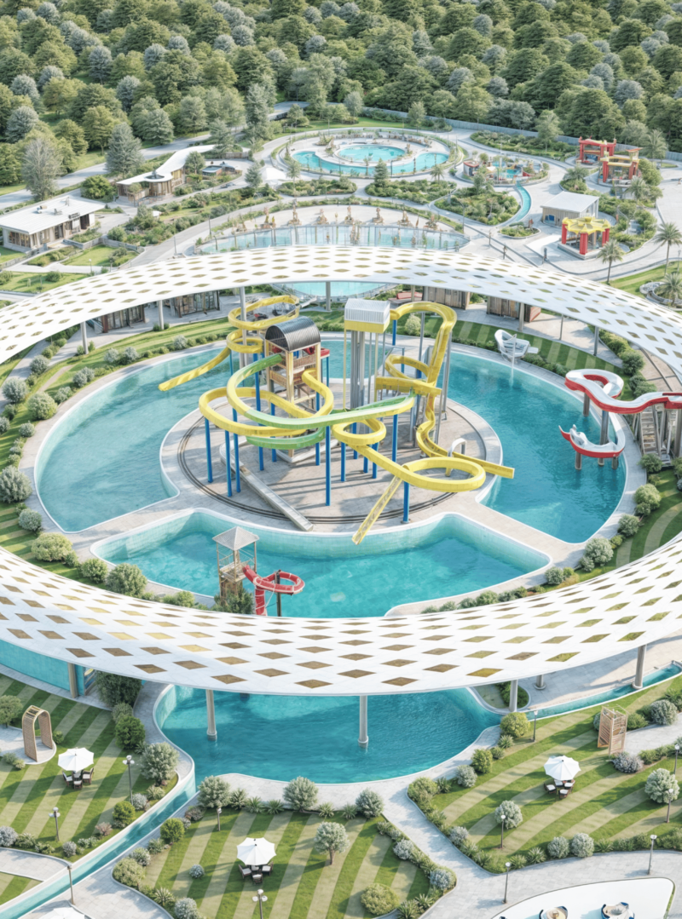









Viridescense
In response to the client’s vision, Arcine Studio introduces a 55-acre housing community. This project seamlessly blends architectural brilliance with contemporary living. We’ve meticulously crafted diverse housing options, including two-bedroom row houses, townhouses, and opulent villas. The central community center fosters social interaction, complemented by an array of dining choices. By situating commercial facilities at the front and residences at the rear, we’ve ensured privacy and convenience, fulfilling the client’s dream of a holistic living space.
PROJECT CONCEPT
Arcine Studio proudly presents a visionary master planning project spanning 55 sprawling acres. This meticulously designed housing community seamlessly blends architectural excellence with contemporary living, offering a diverse range of housing options to suit a variety of lifestyles.
At the heart of this development lies a commitment to providing housing that caters to the unique needs and preferences of its residents. Two-bedroom row houses offer an excellent choice for those seeking cozy and efficient living spaces. Townhouses represent a sophisticated and versatile option, while the elegant villas exude luxury and style.
Nestled within this community, a thoughtfully integrated community center serves as a hub for social interaction and engagement. Residents can enjoy a variety of restaurants, offering culinary delights to satisfy any palate. The strategic placement of commercial facilities at the front of the community ensures convenience, while residential areas at the rear prioritize privacy and tranquility.
Arcine Studio’s approach to this project embodies our dedication to creating sustainable and holistic living spaces. This design not only enriches the lives of its residents but also aims to enhance the project’s visibility online, ensuring that this housing community is discovered and celebrated in the digital realm.



