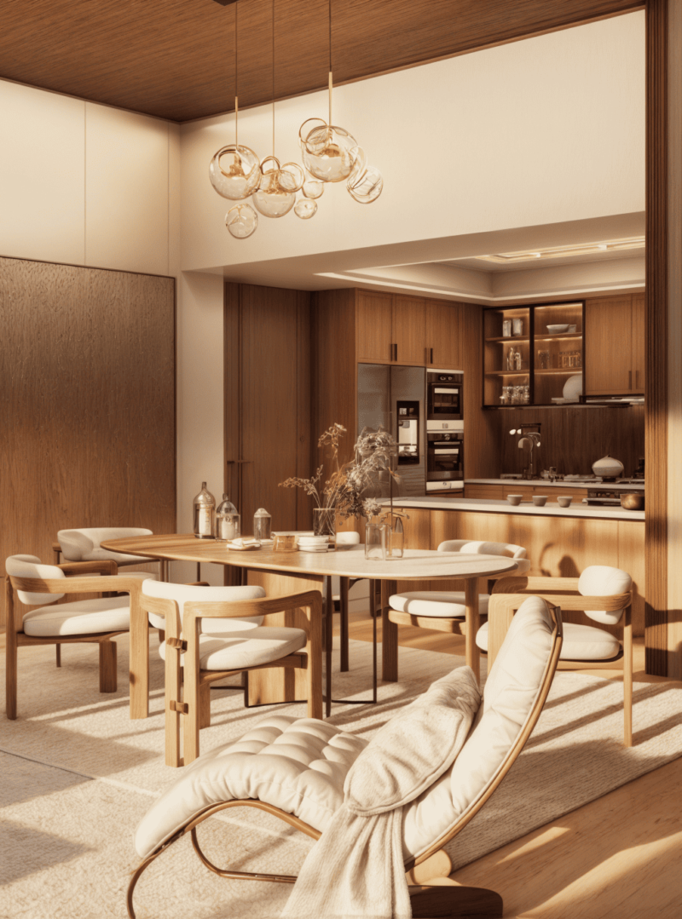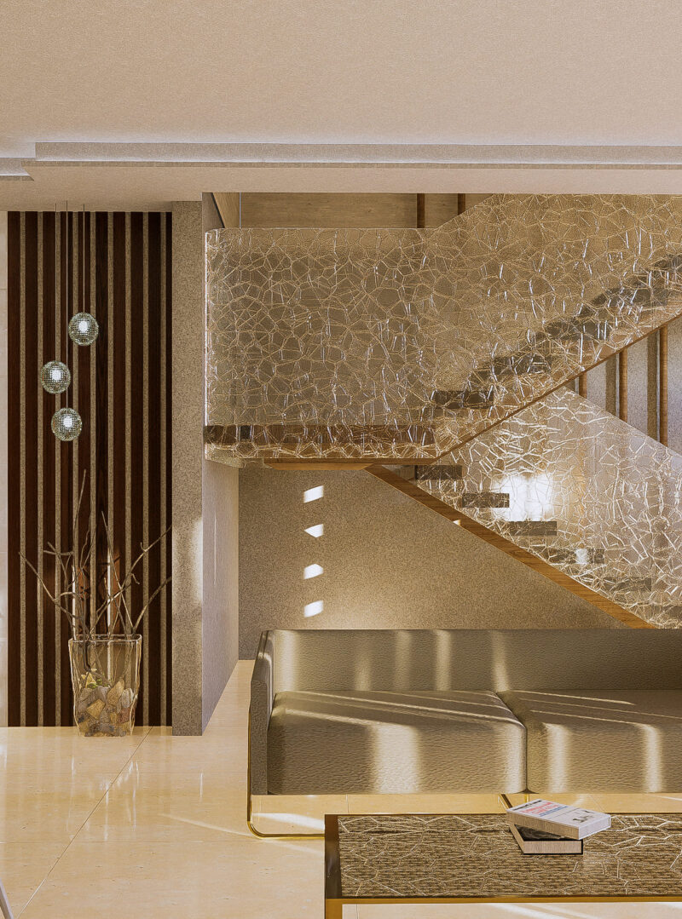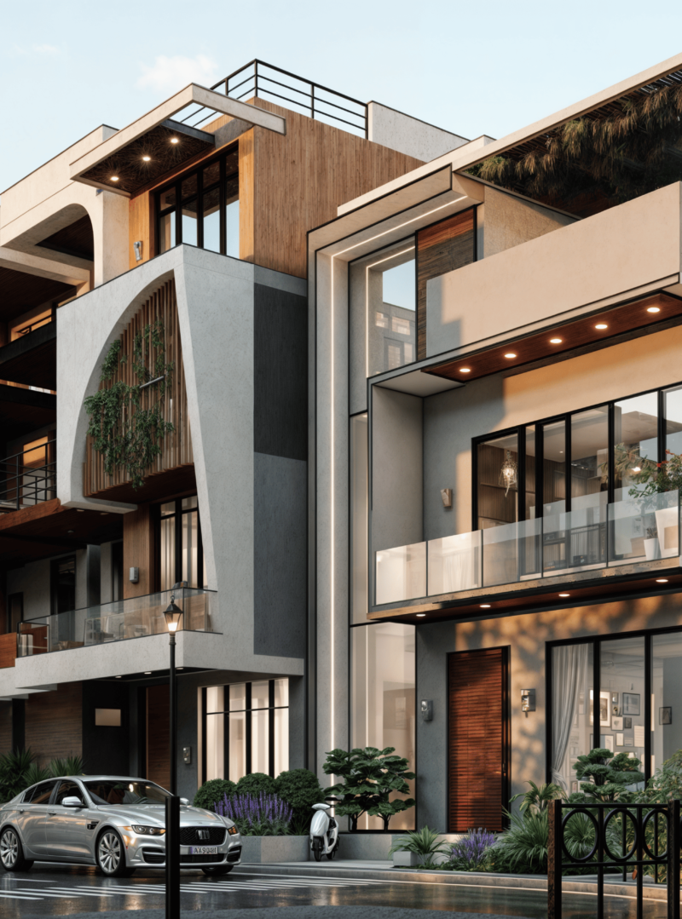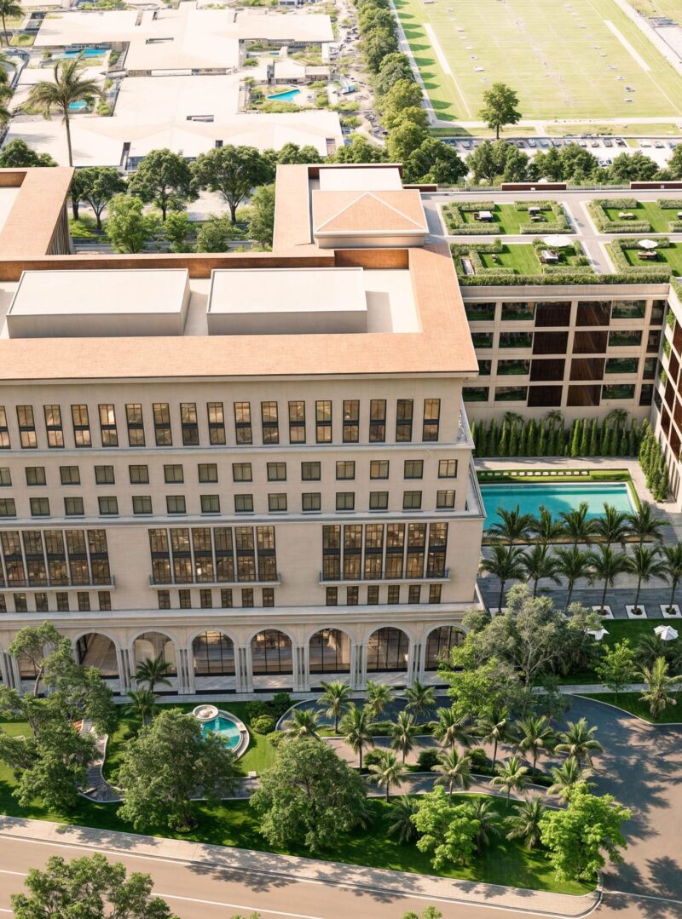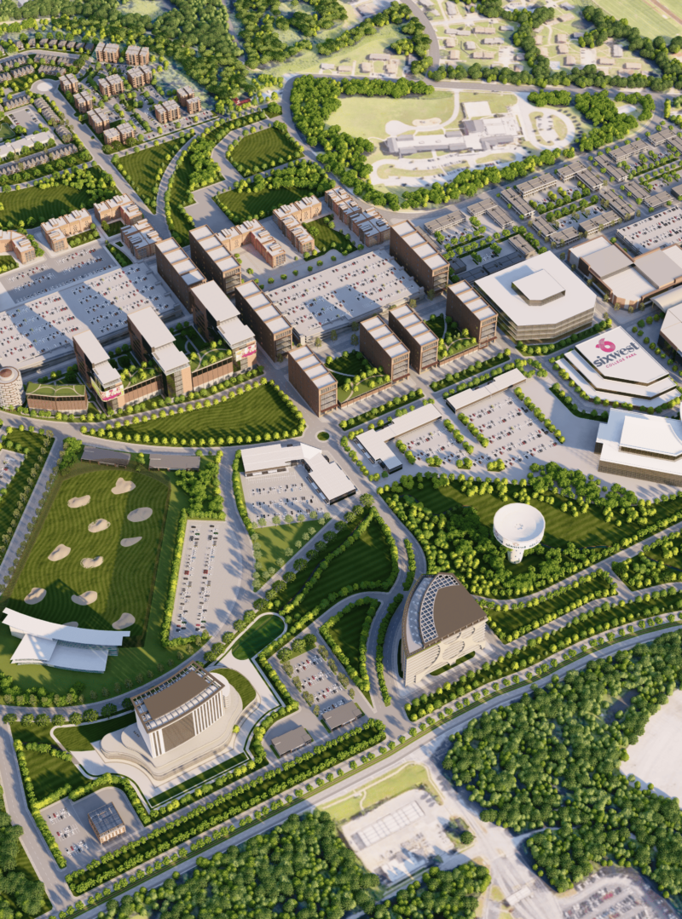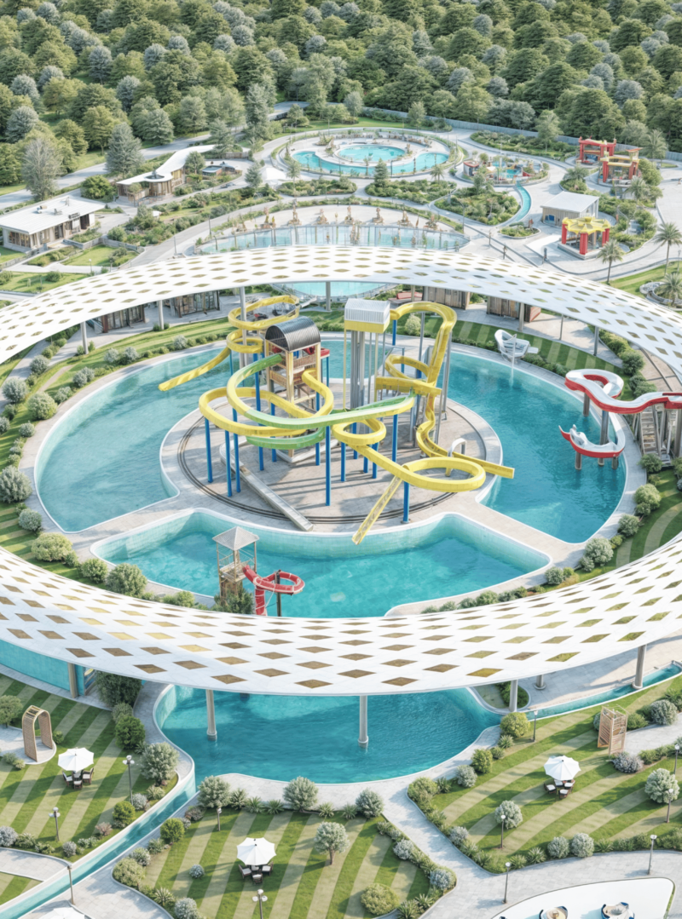







The Tavern
Arcine Studio’s design approach for the bar space intricately weaves contemporary aesthetics with rustic allure, fostering an ambiance of nostalgia and architectural finesse beneath a captivating louvre ceiling. This fusion of reclaimed timber, tactile richness, and industrial sophistication defines a unique and inviting setting for patrons to savor libations in a modern yet authentically rustic embrace.
PROJECT CONCEPT
Arcine Studio’s concept for the bar space redefines the conventional, offering patrons a unique fusion of contemporary aesthetics with rustic charm. This creative endeavor creates an immersive experience that captures the spirit of urban timber by fusing architectural precision with an appreciation of natural materials. Additionally, it introduces elements associated with the aristocracy or nobility, providing an atmosphere of elegance and sophistication. The core of Arcine Studio’s concept lies in the architectural harmony of raw and refined elements. These elements, marked with a weathered yet dignified character, invoke a sense of nostalgia. The bar’s essence is embodied in the extensive use of reclaimed wood, offering a tactile richness that celebrates its natural imperfections. This juxtaposition of modernity and tradition within the architectural elements invokes a nostalgic ambiance, rooted in heritage.
Arcine Studio’s design narrative draws inspiration from the concept of “Contemporary Rustic Refined,” skillfully melding elements of urban design with the warmth of timber. The bar area, characterized by its reclaimed wood facade, brick columns, and a graceful louvre ceiling, emerges as the focal point, seamlessly harmonizing with the surrounding space. Lighting within the bar space orchestrates an interplay of warm and cool hues.
Arcine Studio’s bar design concept beckons patrons into a captivating contemporary rustic haven. Here, the intersection of architectural finesse and the timeless allure of reclaimed timber unfolds seamlessly. The tactile richness of wood, juxtaposed with the opulence of marble countertops, creates an inviting contrast that defines the space. Sturdy brick columns stand as sentinels of character, adding a touch of industrial sophistication to the ambiance. Above, a meticulously designed louvre ceiling casting an enchanting play of shadows. Rooted in the reverence for natural materials, this environment exudes the essence of timber, offering a distinct and alluring setting where patrons can relish libations amidst a modern yet authentically rustic embrace.



