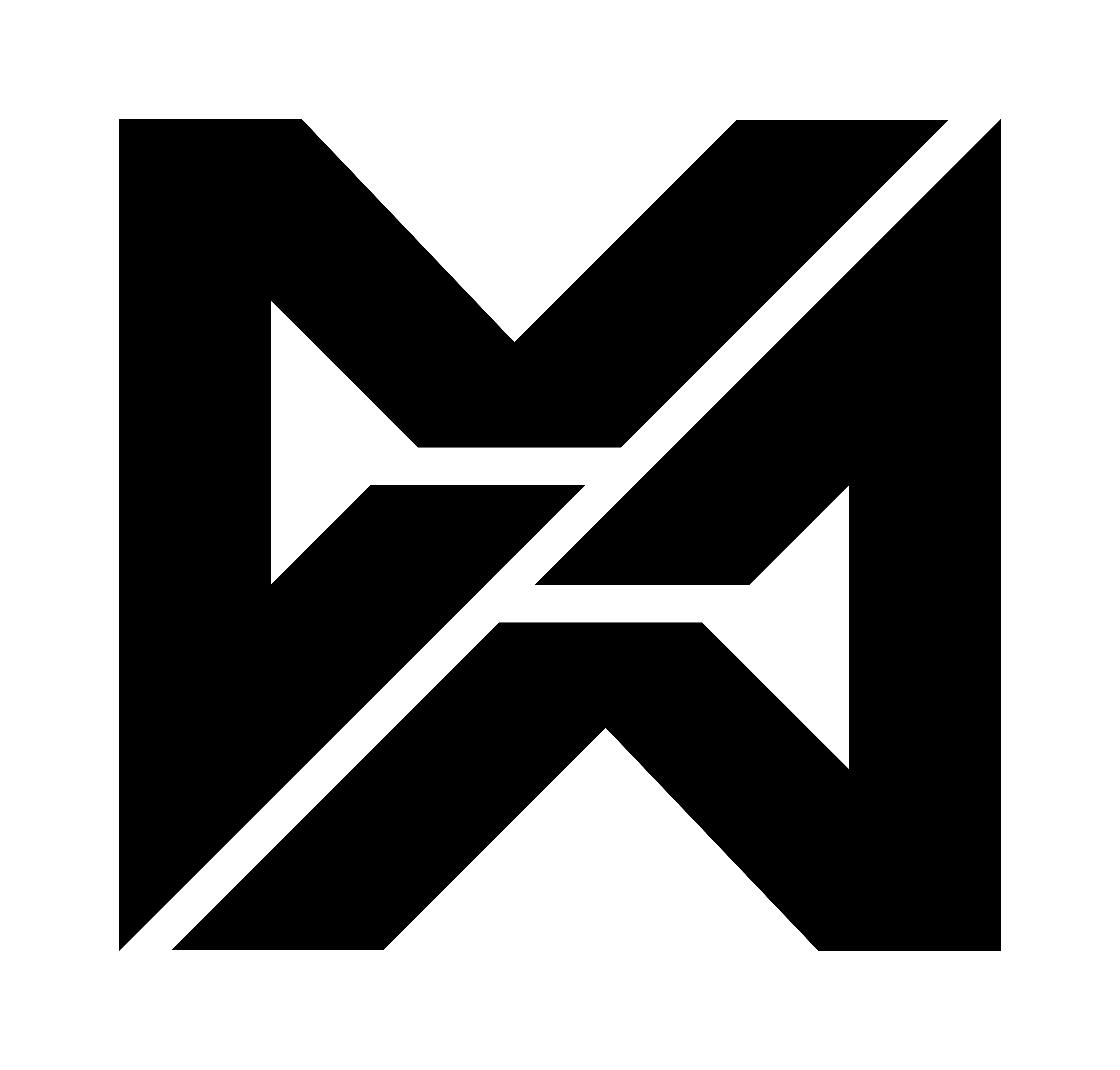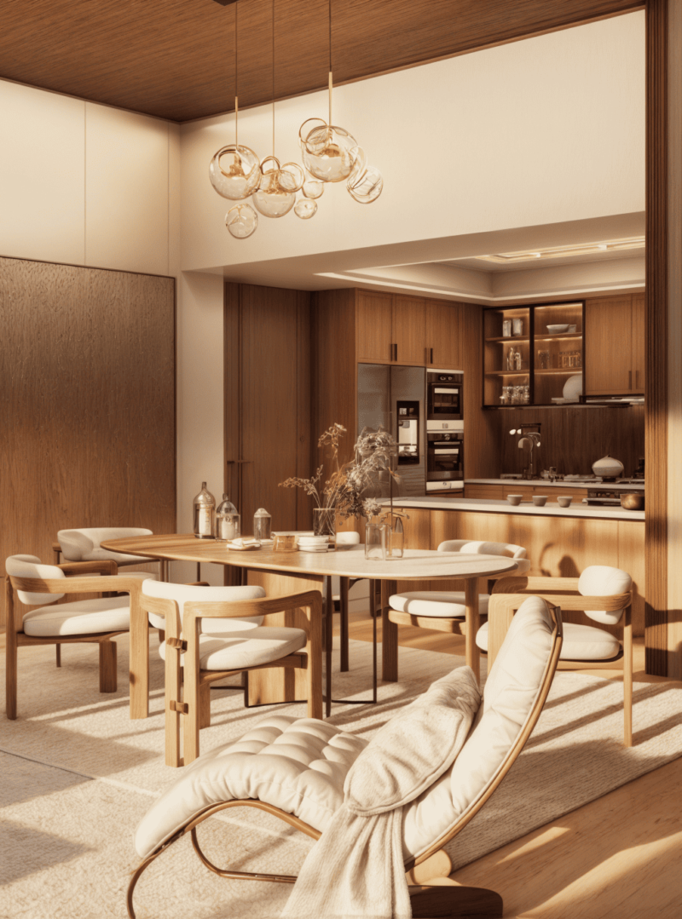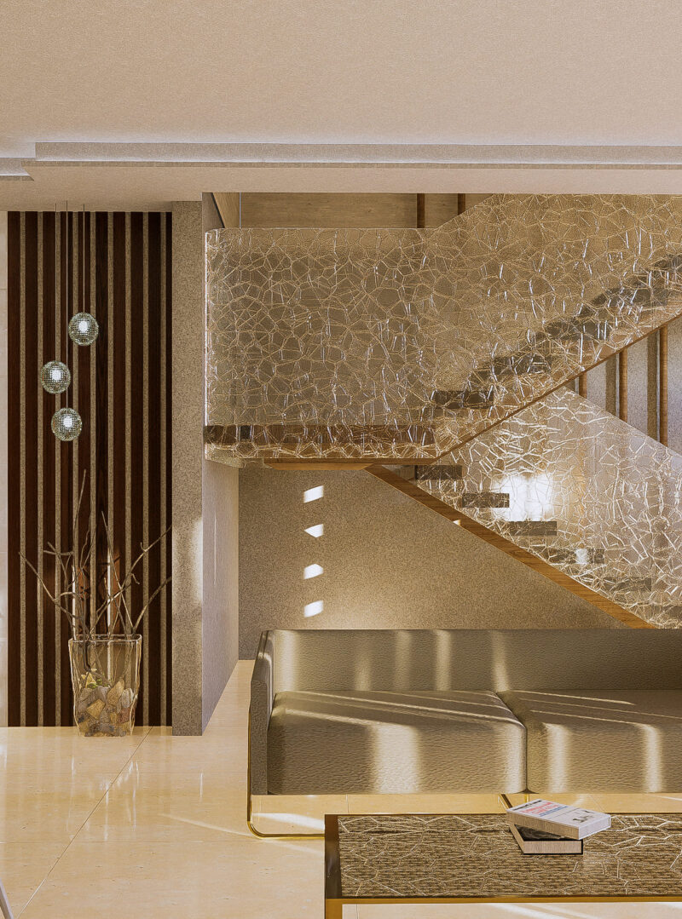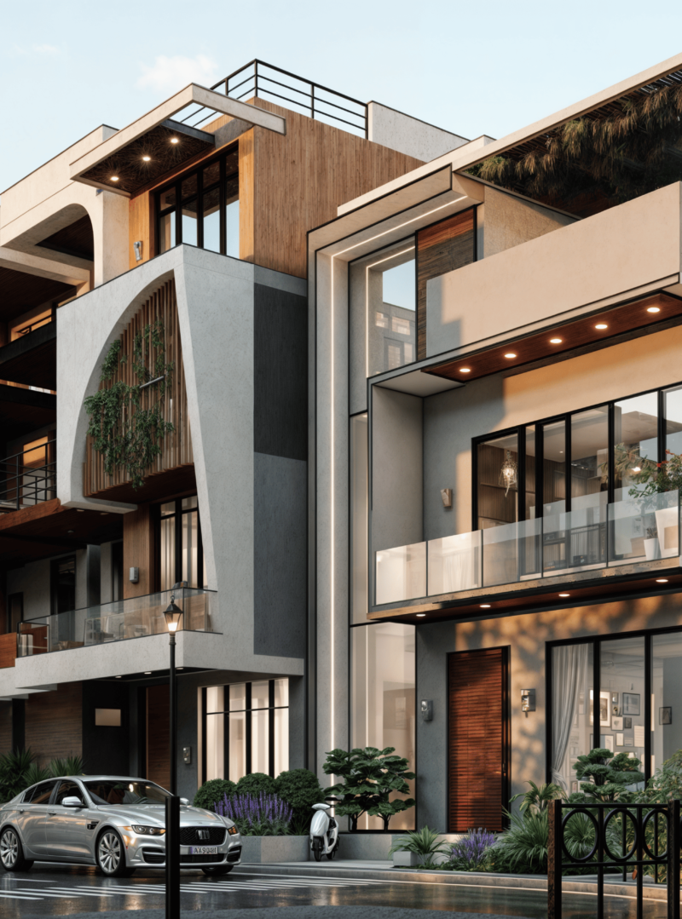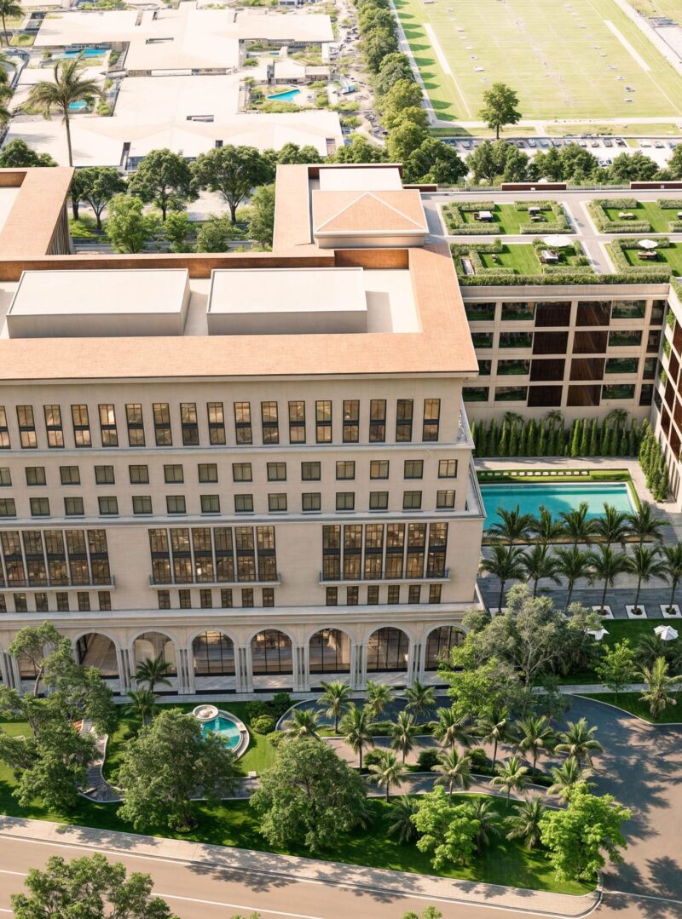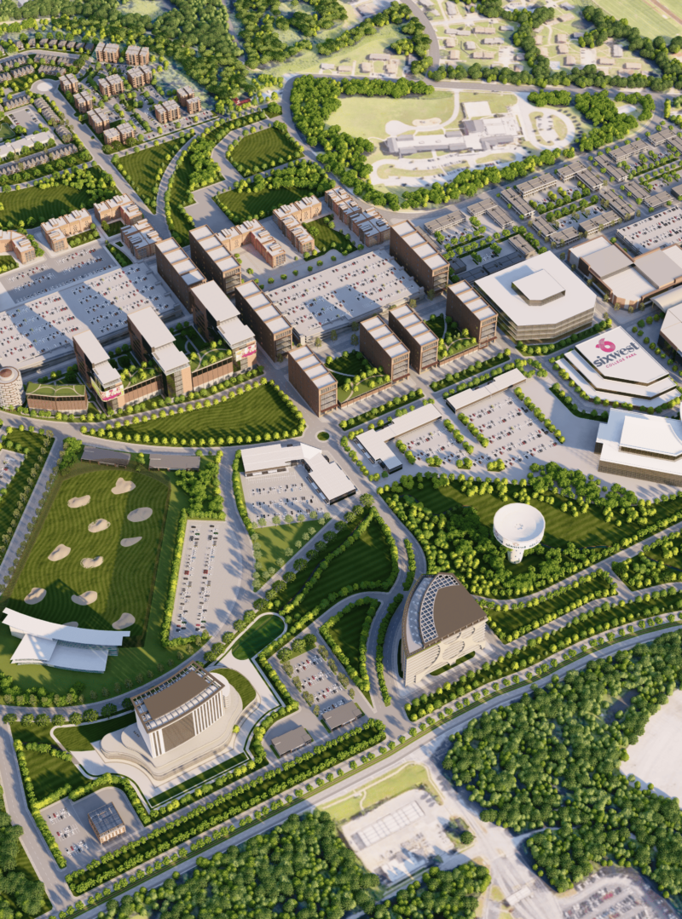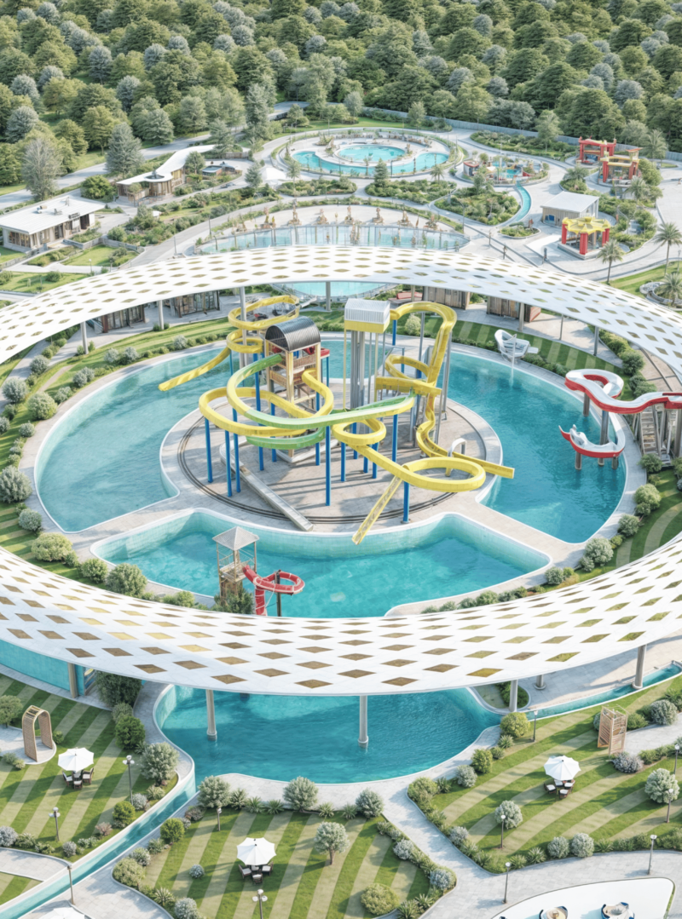




The Coterie
Arcine Studio’s master planning for this 12-acre site beautifully integrates retail and dining experiences, surrounded by lush tropical greenery. The open-air theatre, strategically positioned on the edge, invites cultural gatherings. Majestic palm trees punctuate the landscape, offering shade and an exotic ambiance. Two serene water features within circular roundabouts provide both aesthetic appeal and functional benefits, enhancing the overall aesthetic and sustainability.
PROJECT CONCEPT
Arcine Studio presents an innovative master planning project, encompassing 12 lush acres that harmoniously blend a plethora of features. This meticulously designed space seamlessly integrates retail and restaurant offerings, creating a vibrant atmosphere for visitors to indulge their senses.
At its core, an open-air theatre offers a stage for cultural performances and communal gatherings, all surrounded by the lushness of a tropical oasis. Towering palm trees punctuate the landscape, providing shade and an exotic ambiance. The entire masterplan is ingeniously shaped like a triangle, symbolizing balance and unity.
Two small waterbodies grace the project, nestled within roundabouts, serving as tranquil focal points that also aid in natural cooling and irrigation. The juxtaposition of the triangular layout and circular water features creates a harmonious balance of geometry and nature, fostering an environment that is both visually stunning and functionally sustainable.
Arcine Studio’s commitment to architectural excellence shines through in this masterplan, which exemplifies our dedication to creating inviting, dynamic, and environmentally conscious spaces that enrich the urban experience. With the inclusion of vibrant retail, serene landscapes, and cultural spaces, our design transforms this 12-acre canvas into a thriving community hub.

