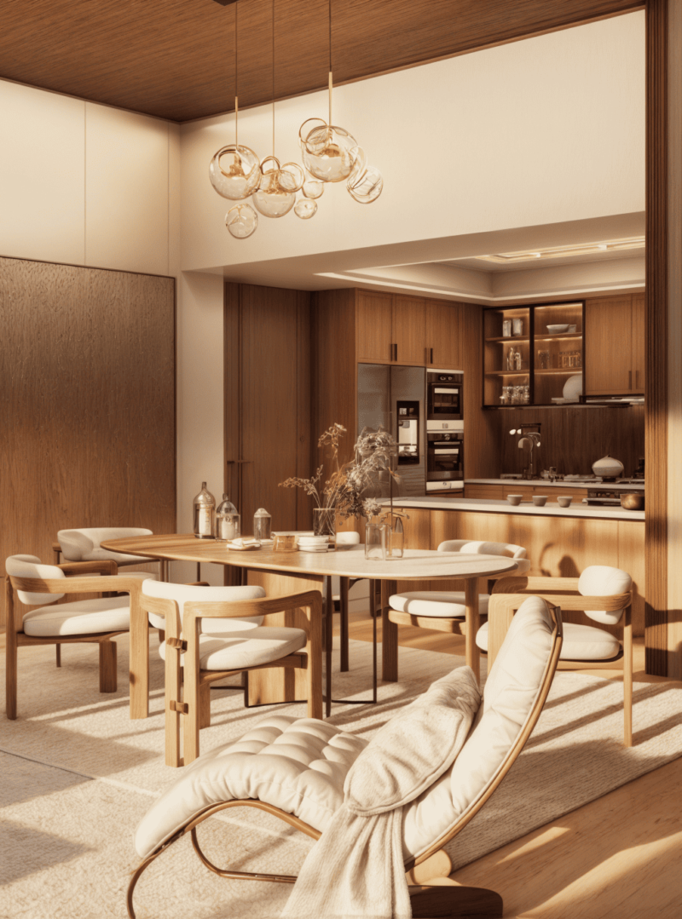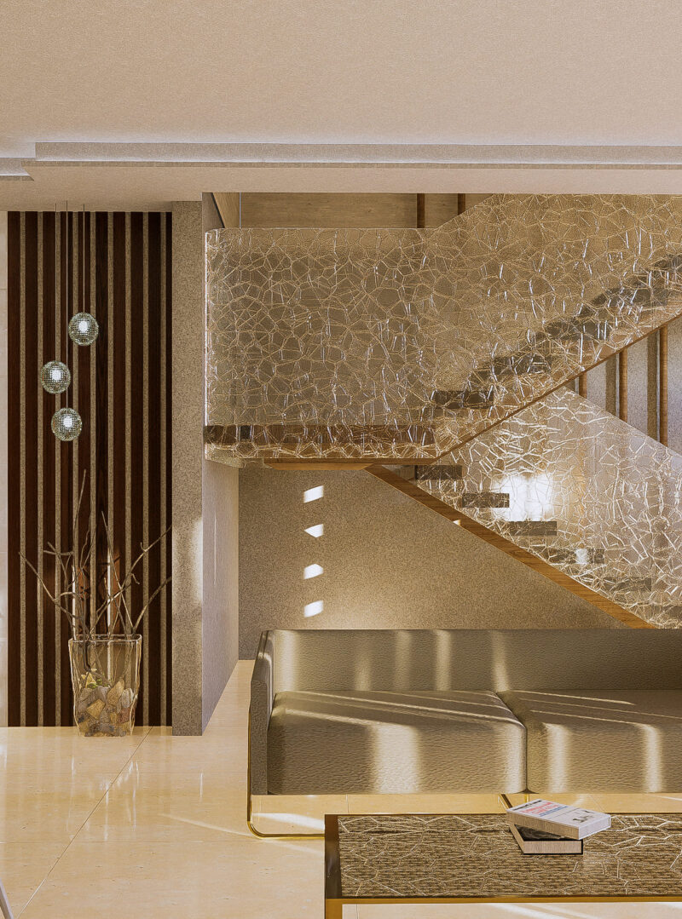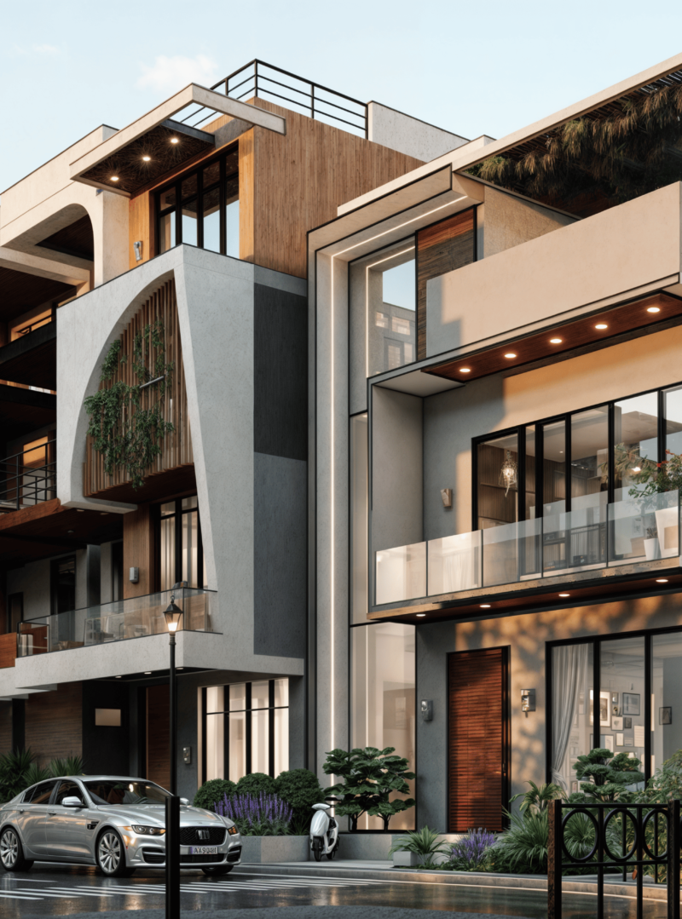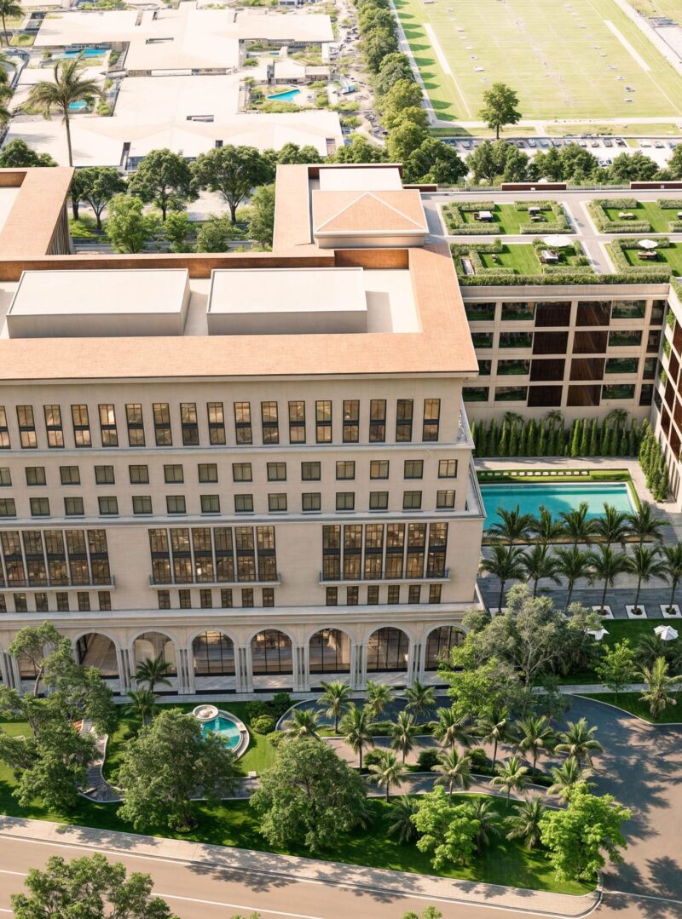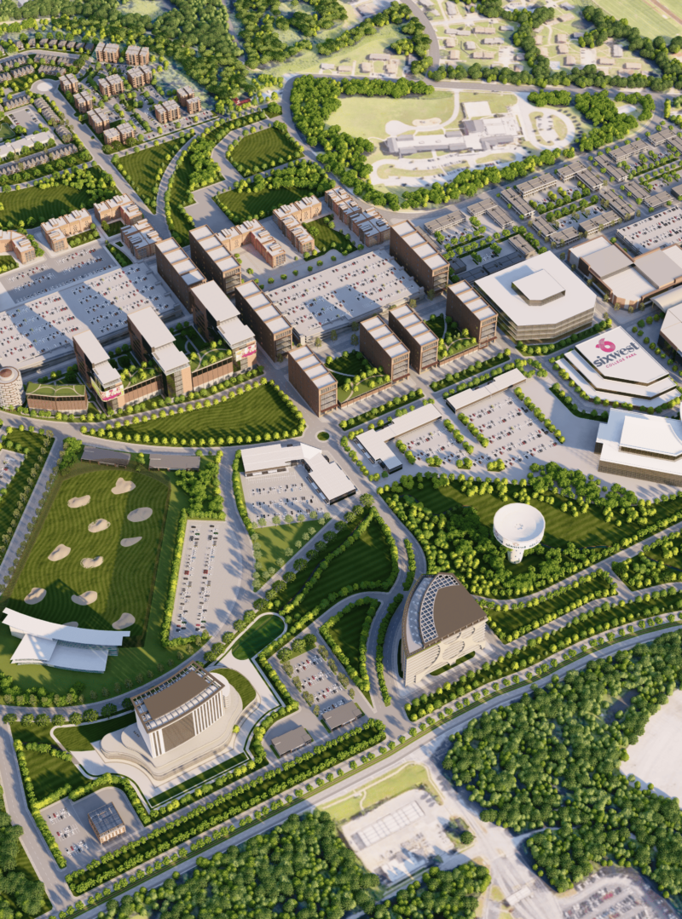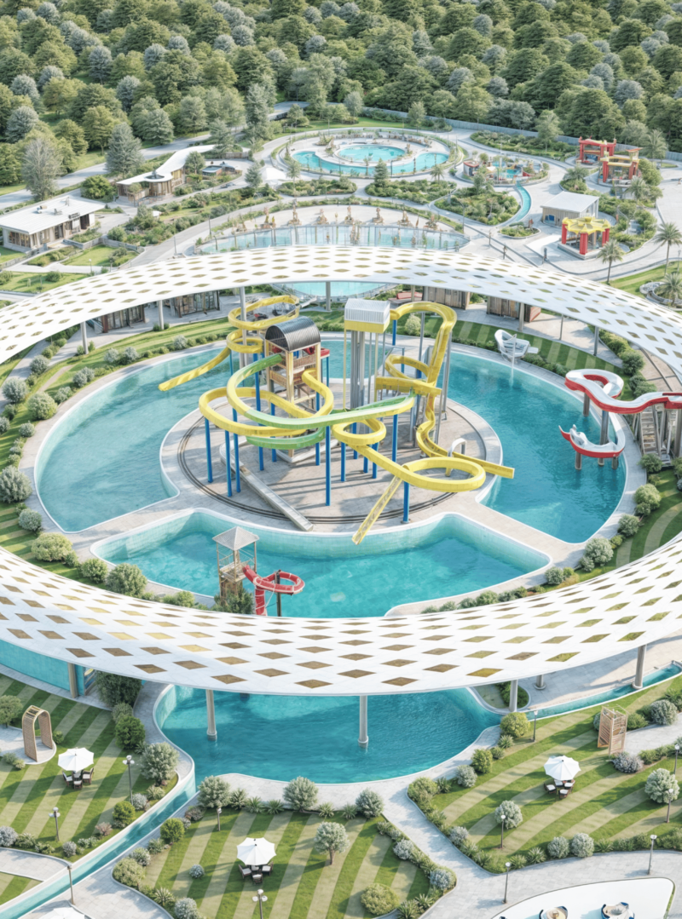






Serenityscape
Arcine Studio presents a visionary 200-acre masterplan, seamlessly fusing traditional-style living with modern comfort, honoring architectural heritage amidst natural beauty. Over 150 homes offer timeless design and contemporary convenience. A vibrant retail and food court hub welcomes all, fostering social interaction. The community center enhances the social fabric, a space for cultural exchange. Our design embodies sustainable, harmonious living, fulfilling the client’s vision for a serene, interconnected haven. Explore the tranquility of the hillside, the charm of traditional living, and the allure of the sea with Arcine Studio.
PROJECT CONCEPT
Arcine Studio presents a visionary masterplan project spanning 200 picturesque hillside acres, seamlessly integrating traditional-style living with modern comfort. This community, nestled near the sea and centered on a serene lake, marries architectural finesse with nature’s splendor.
Over 150 traditional-style homes dot the landscape, each meticulously designed to blend harmoniously with the surrounding forest. These residences pay homage to time-honored architectural aesthetics while providing contemporary conveniences for a balanced lifestyle.
At the community’s entrance, a vibrant retail and food court hub welcomes residents and visitors alike. This commercial center offers a variety of amenities and dining experiences, fostering social interaction and convenience.
A focal point within the community is the community center, a place of congregation and cultural exchange. It serves as a hub for community events, enhancing the social fabric of this traditional-style haven.
Arcine Studio’s vision harmonizes timeless design with natural beauty, creating a sustainable, interconnected community where residents can enjoy the tranquility of the hillside, the allure of the sea, and the warmth of traditional living. This project embodies our commitment to architectural excellence and sustainable, harmonious living.



