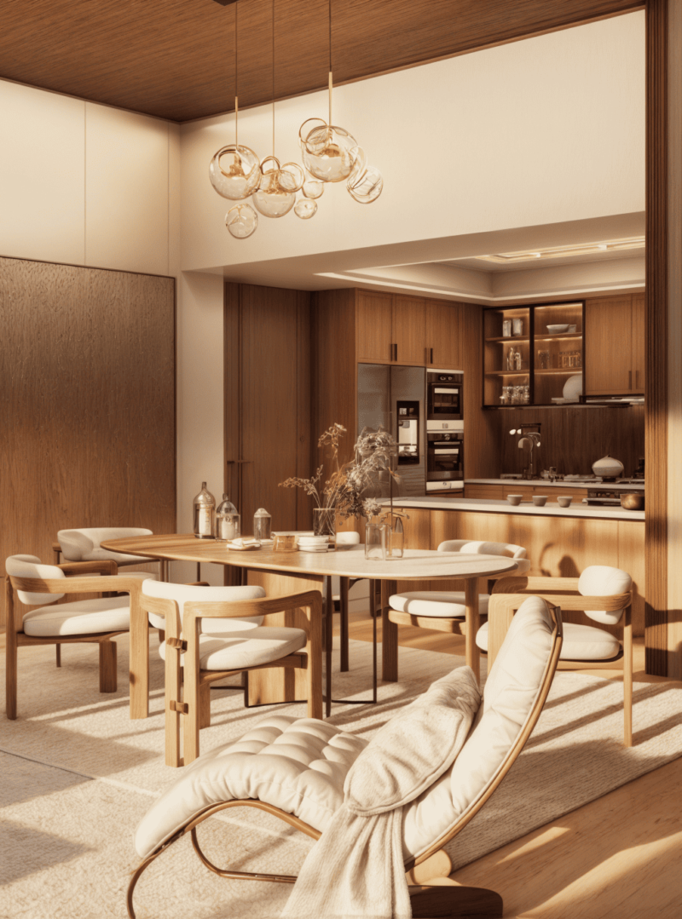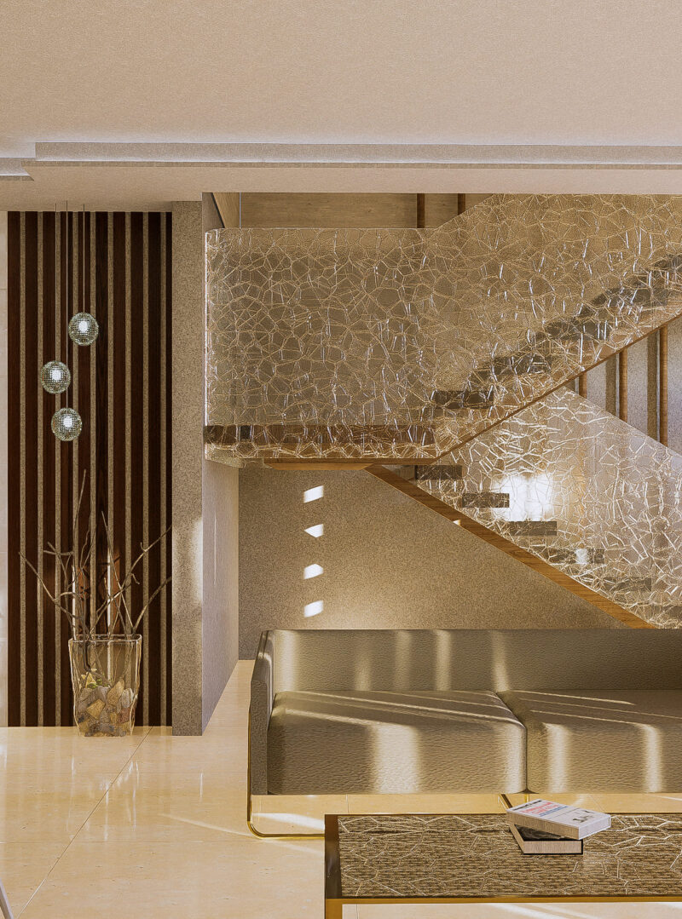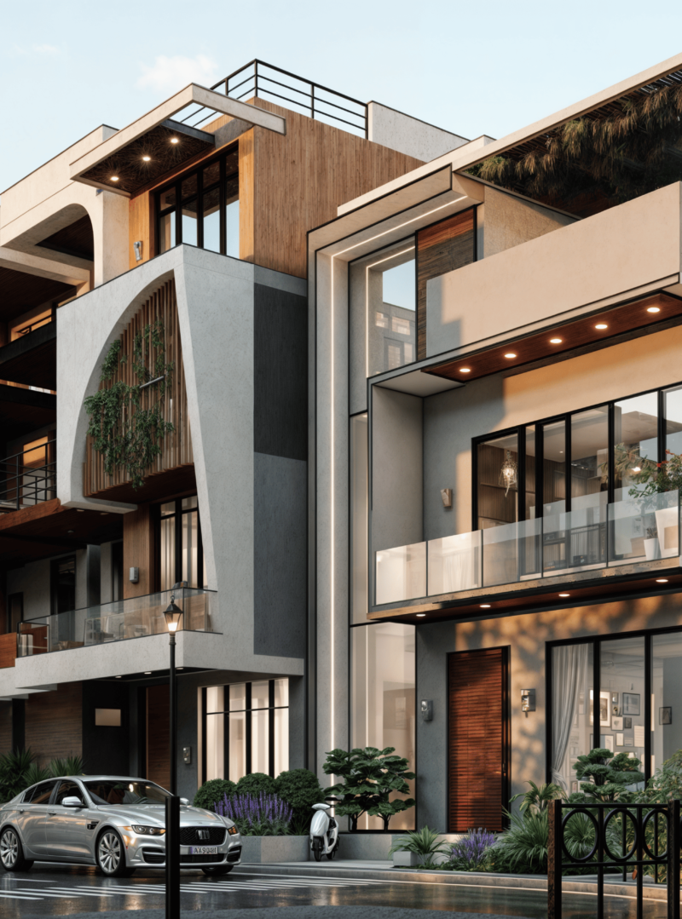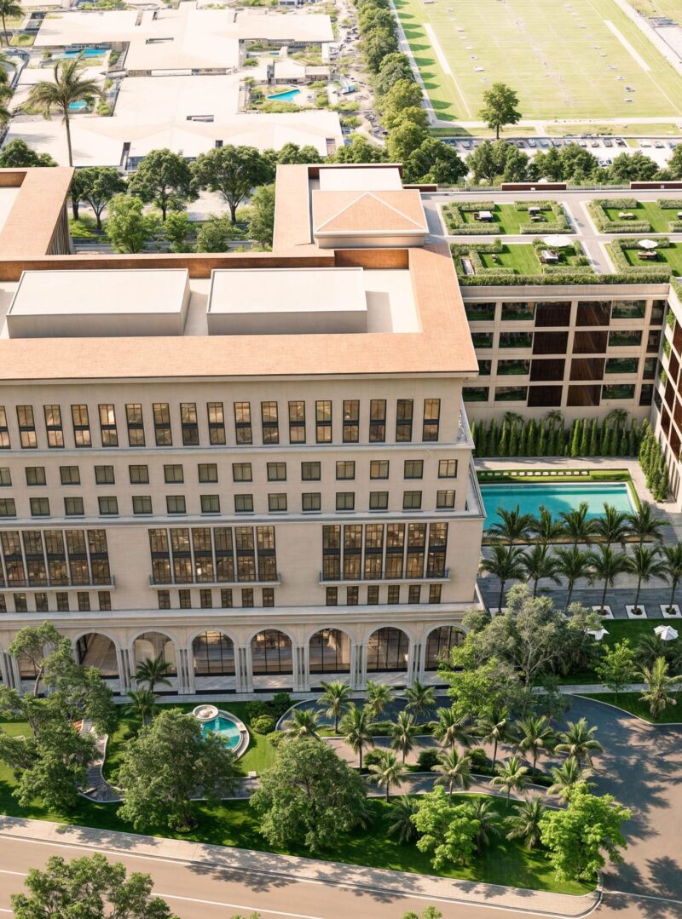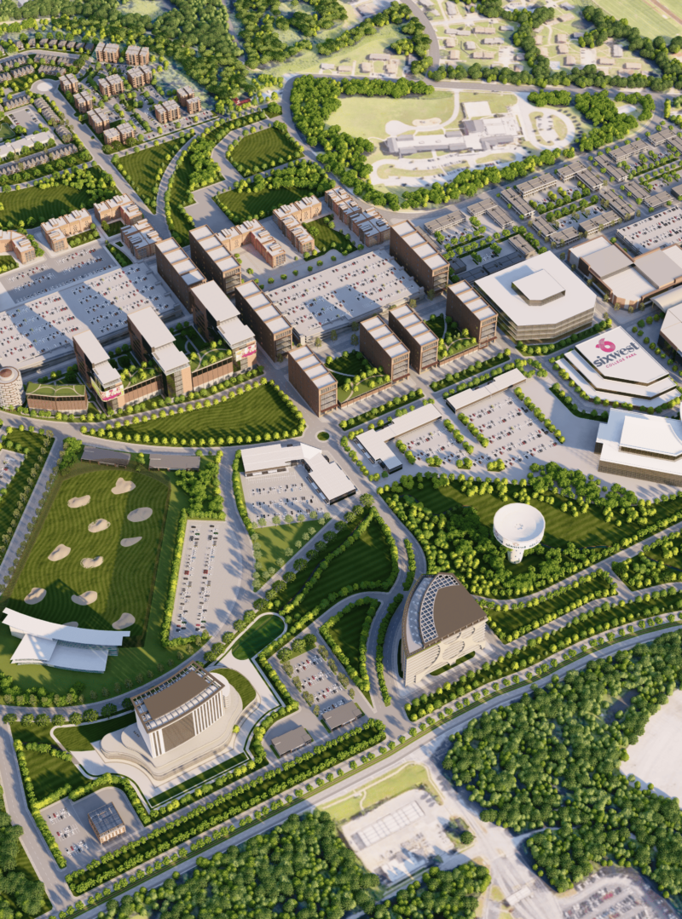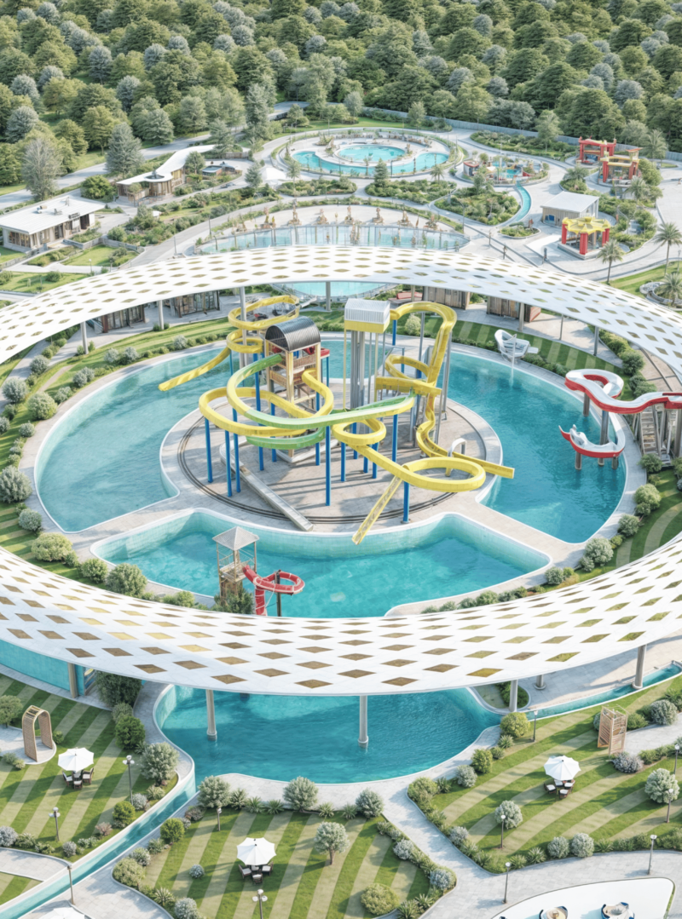









Riviera Avenue
Our high-rise mixed-use building concept represents a groundbreaking fusion of commerce, luxury, and community. Our meticulous design approach ensures that each unit harmoniously blends aesthetics with functionality, offering a sustainable and elegant urban lifestyle. With panoramic city views, infinity pools, and communal relaxation spaces, we’ve crafted a visionary architectural masterpiece that redefines urban living for both residents and visitors.
PROJECT CONCEPT
Arcine Studio presents an innovative high-rise mixed-use building concept that redefines urban living. This architectural masterpiece seamlessly merges commercial, residential, and luxurious penthouse spaces within a 250-meter marvel.
Our design philosophy centers on creating a dynamic urban ecosystem. Lower levels feature a vibrant blend of retail and commercial spaces, creating a bustling streetscape that epitomizes modern urban life. Each unit is meticulously designed for both aesthetics and functionality, ensuring a comfortable, elegant, and eco-conscious urban lifestyle.
The residential apartments offer sweeping city vistas, redefining vertical living, while penthouses boast infinity pools and expansive terraces for luxury and exclusivity.
The 15th-floor communal pool, suspended amidst the cityscape, fosters community and relaxation, inviting residents and guests to unwind.
Curated restaurants and retail spaces coexist with thoughtfully landscaped surroundings, integrating greenery, water features, and recreational areas into the urban fabric.
Arcine Studio’s vision for this high-rise mixed-use building transcends boundaries, uniting commerce, luxury, community, and nature. This architectural masterpiece celebrates the essence of urban living, delivering a dynamic, sustainable, and culturally enriched lifestyle harmonizing with the city’s pulse.



