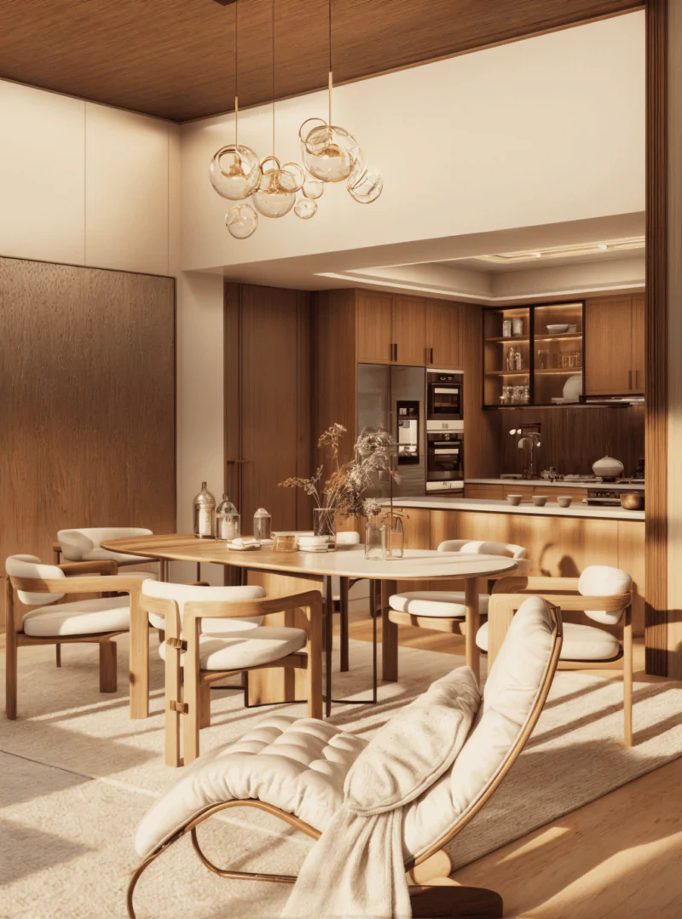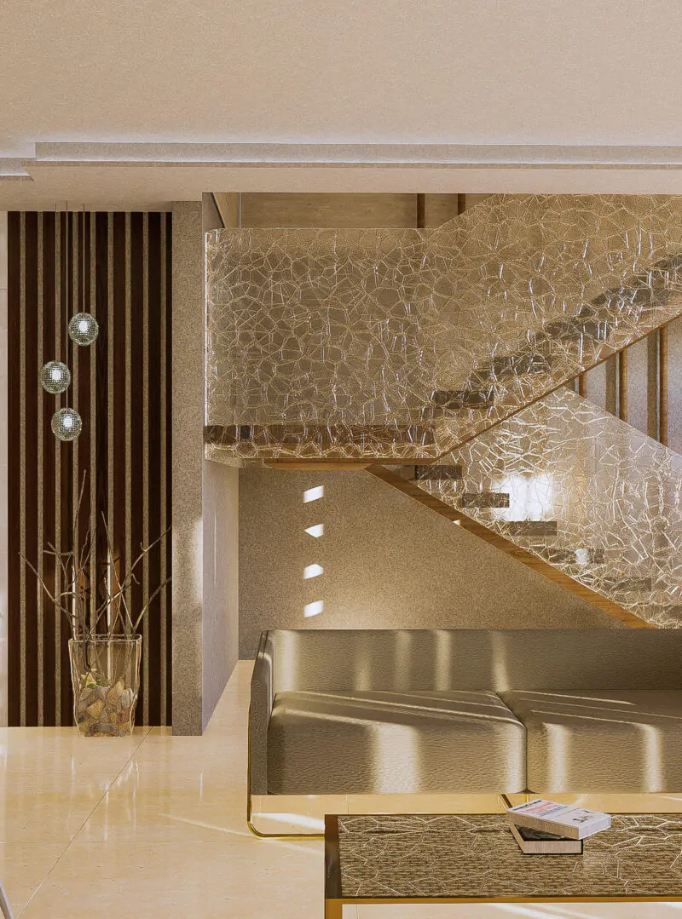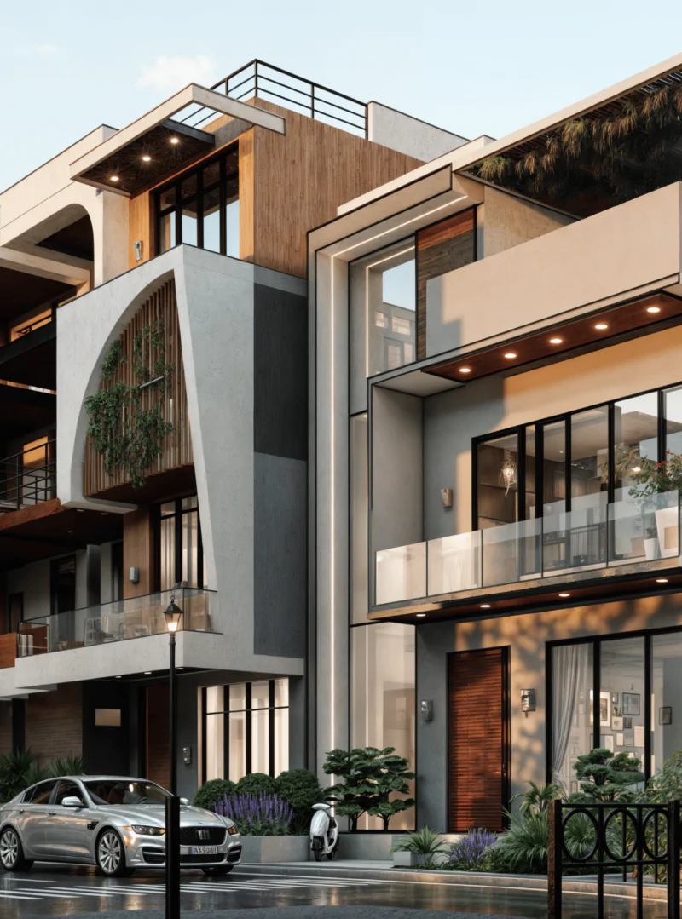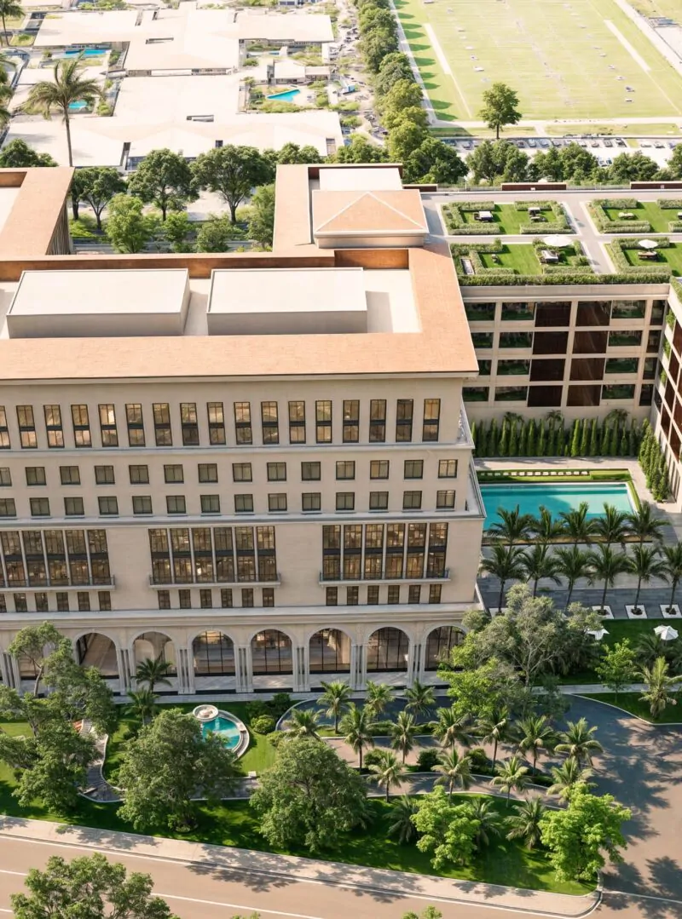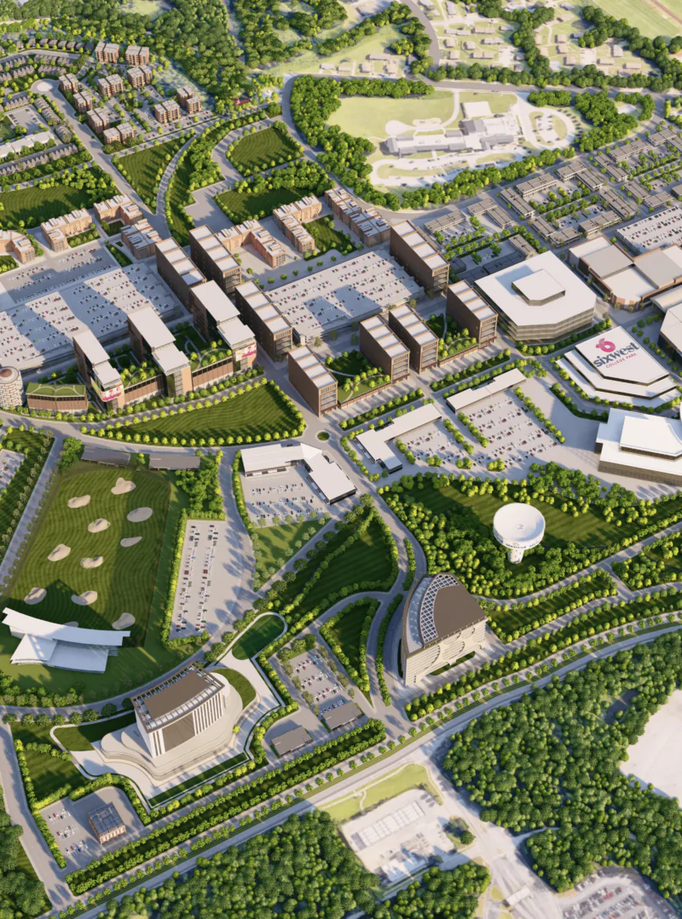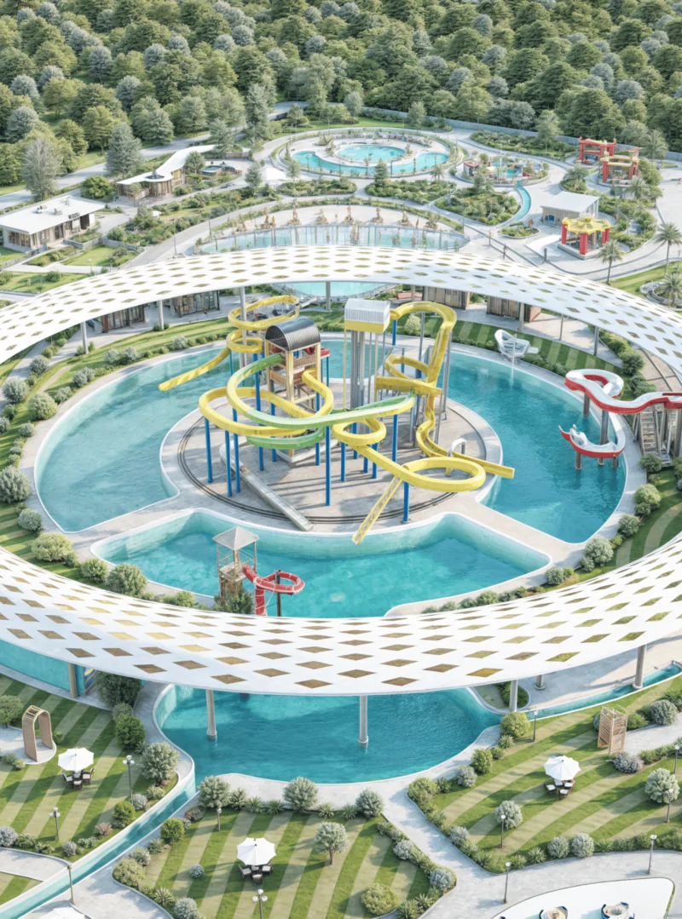







Riverford
Arcine Studio’s 32-acre masterplan project embodies a harmonious blend of organic living and ecological design. Divided into three zones, it includes rustic huts nestled within lush foliage, wetlands preservation, and geodesic domes connected by bridges and walkways. Our vision caters to the client’s desire for immersive, eco-conscious living, where nature thrives alongside modernity.
PROJECT CONCEPT
Arcine Studio embarks on a transformative landscaping and masterplan project spanning 32 acres, where nature takes center stage in a harmonious fusion of organic living and eco-conscious design. Our vision divides the area into three distinctive zones, each seamlessly integrated into the natural landscape.
The first zone, nestled within the lush foliage, features rustic huts, providing residents with an immersive experience in the heart of nature. Thick vegetation serves as a natural backdrop, offering privacy and tranquility.
The second zone embraces the wetlands, emphasizing the preservation and enhancement of this critical ecosystem. Our design ensures the wetlands thrive, serving as a haven for diverse wildlife and creating a serene natural retreat.
The third zone showcases a network of bridges and walkways, connecting geodesic domes designed as a luxurious resort. These domes offer panoramic views of the surrounding landscape, blending modernity with the pristine beauty of nature. Interspersed among these structures are farming areas, promoting sustainable agriculture and fostering a sense of self-sufficiency.
Arcine Studio’s design is a testament to our commitment to eco-conscious, immersive living, harmonizing nature and modernity in a unique and captivating way.



