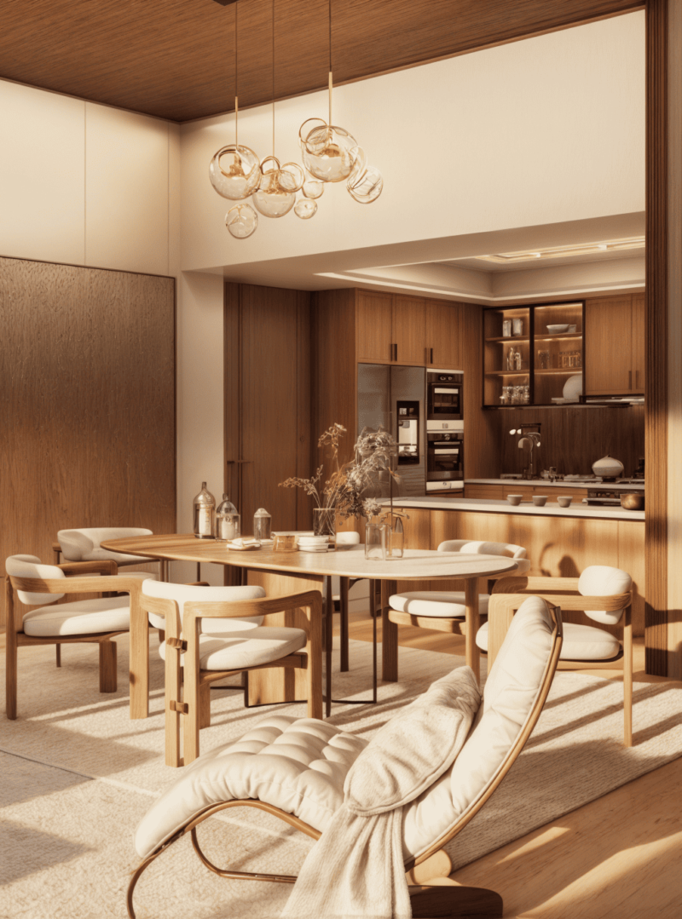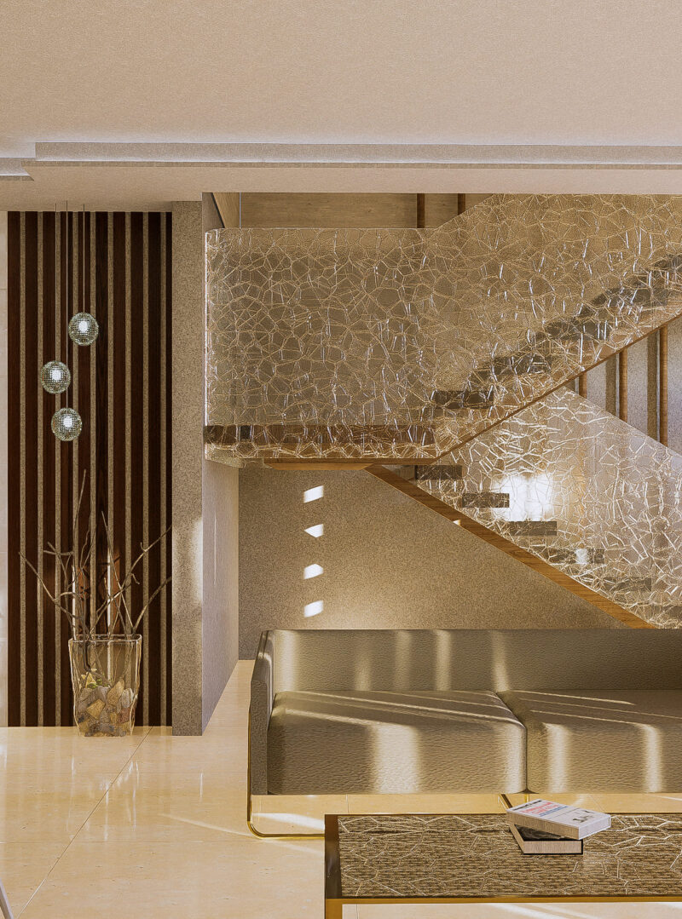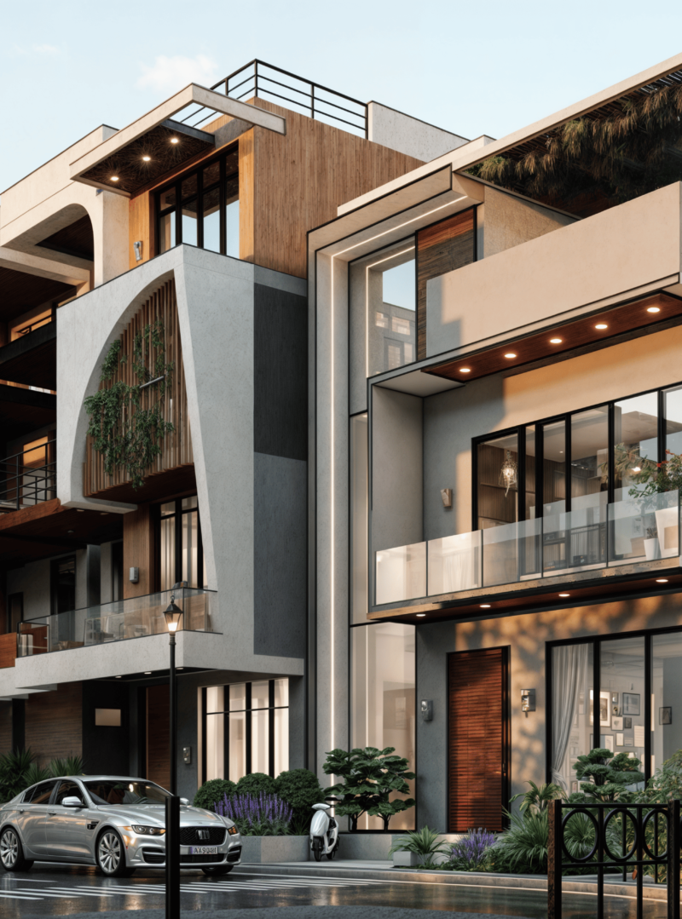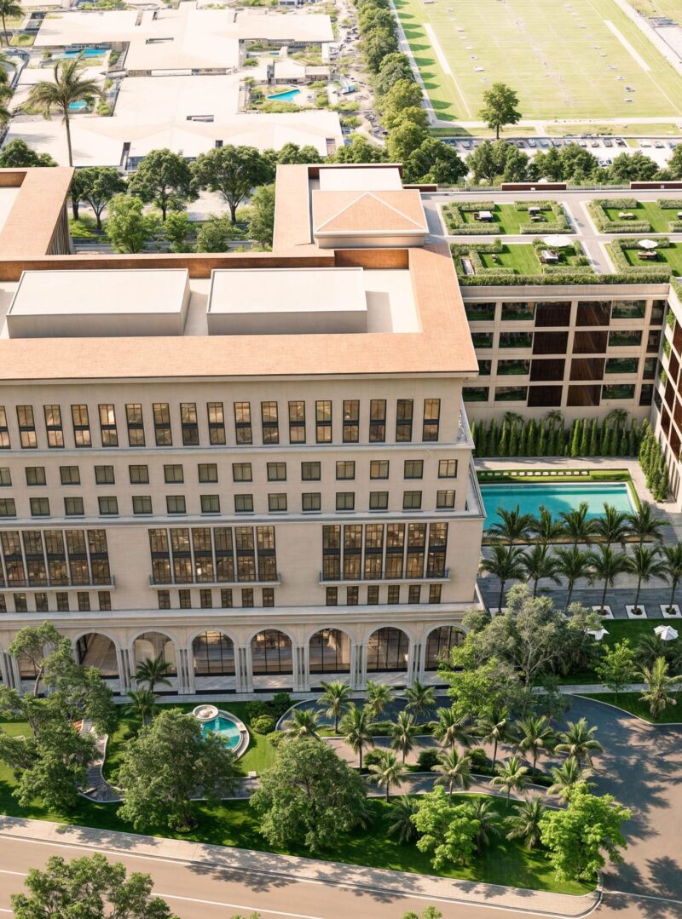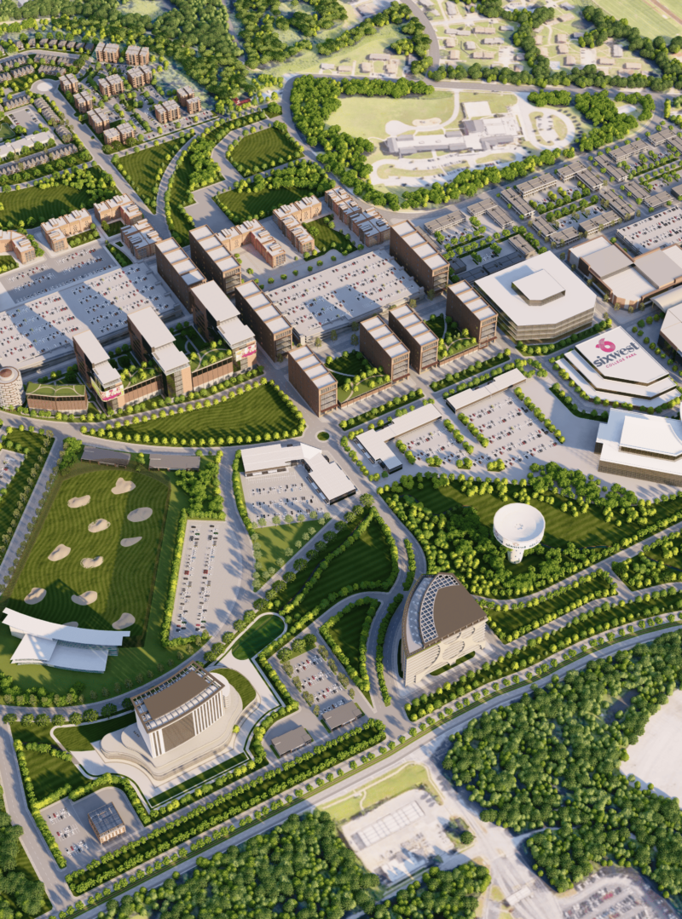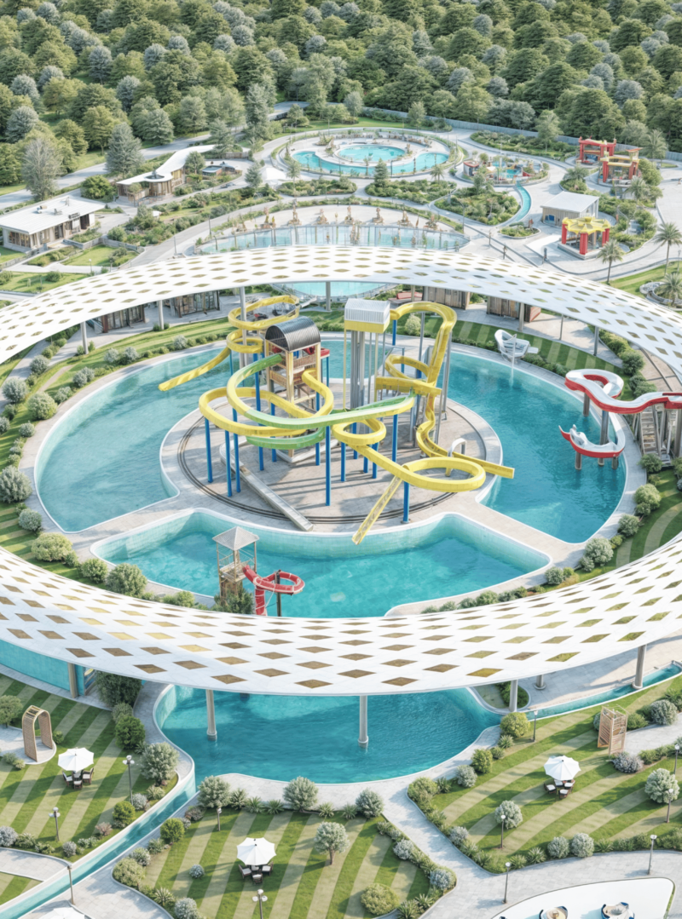














Resonance
PROJECT CONCEPT
Arcine Studio presents a captivating visualization concept for a luxurious apartment complex, showcasing a meticulously designed space with a wealth of amenities. Our visualization process begins by meticulously recreating the architectural brilliance of the apartment building, meticulously detailing every facet of its design.
To capture the essence of this opulent complex, we leverage cutting-edge 3D rendering techniques, ensuring that every room, amenity, and communal space comes to life with realism and precision. The lush pool area, state-of-the-art gym, penthouses with breathtaking views, and the reception lobby exude opulence and sophistication.
As a visual narrative unfolds, viewers are immersed in the high-end lifestyle this complex offers, with options ranging from 1 to 3-bedroom residences. The inclusion of offices, meeting rooms, and two bars highlights the project’s versatility.
Arcine Studio’s visualization aims to not only showcase architectural brilliance but also to evoke a sense of aspiration and desire. By skillfully representing this project, we engage potential clients and investors, ultimately serving as a powerful marketing tool to promote this luxurious apartment complex.



