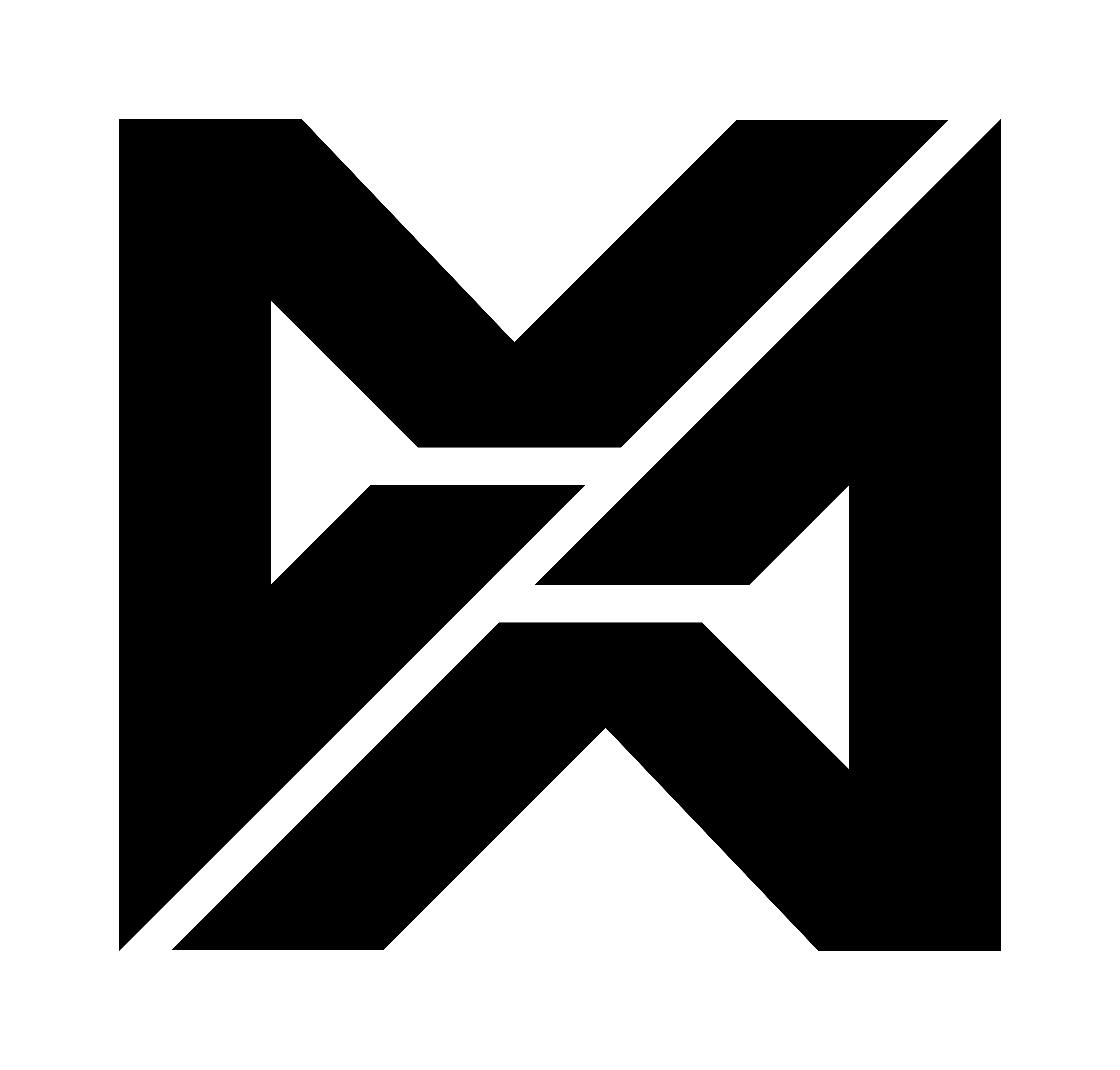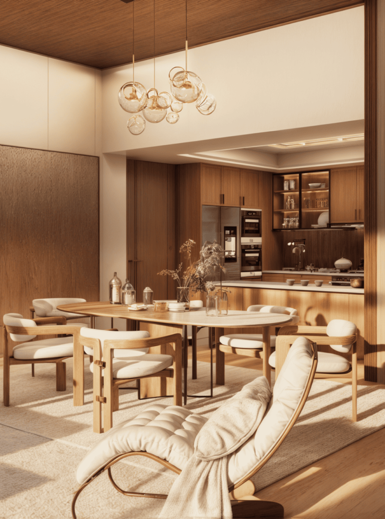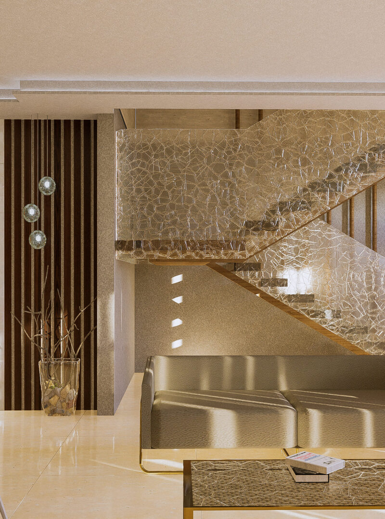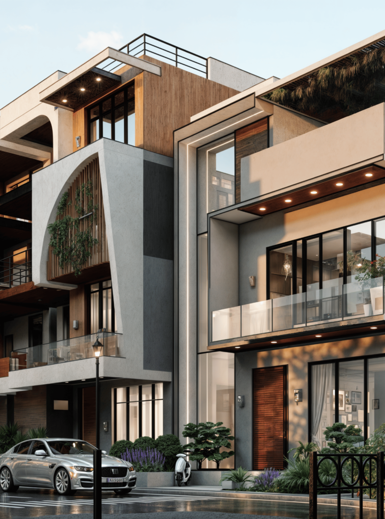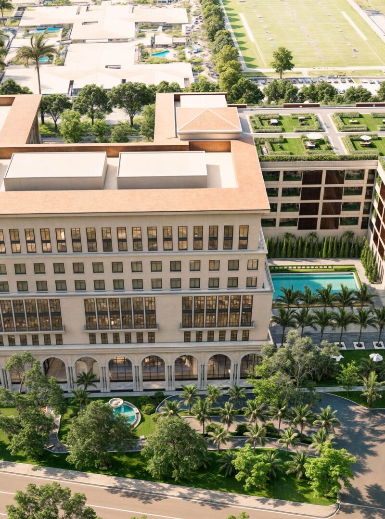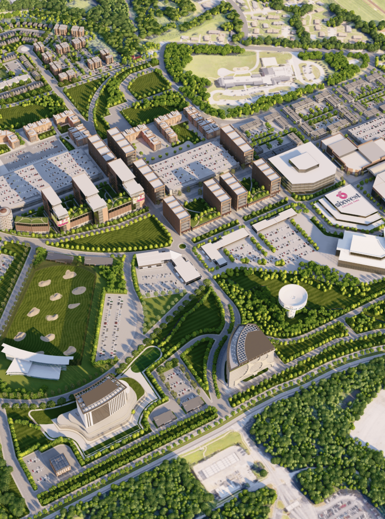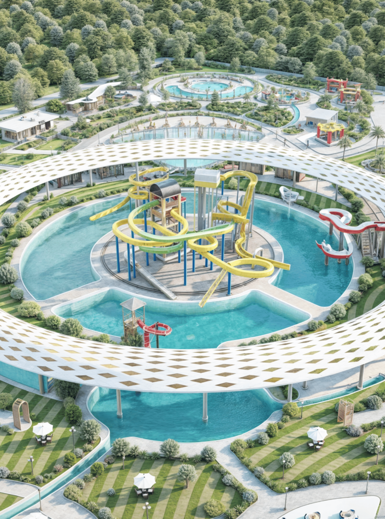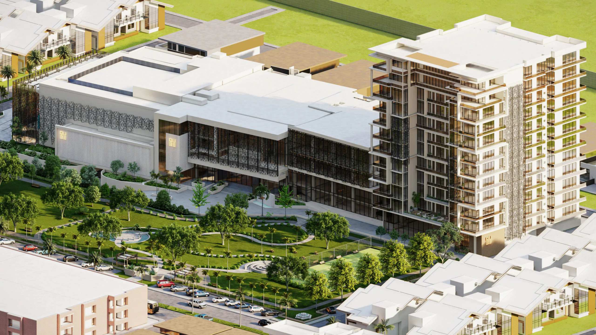
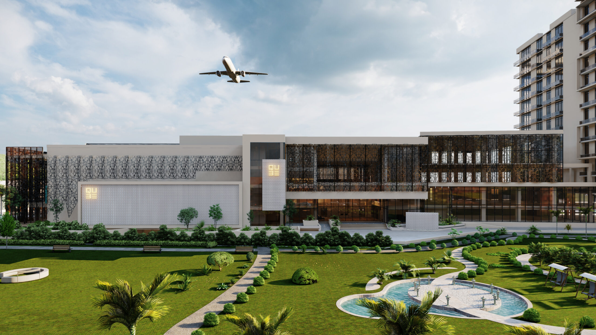
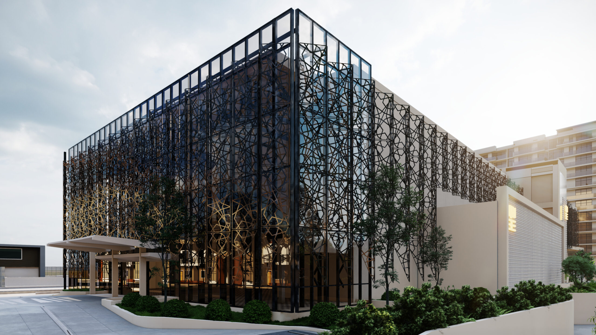
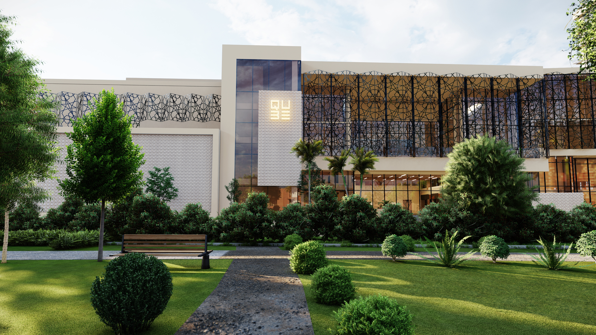
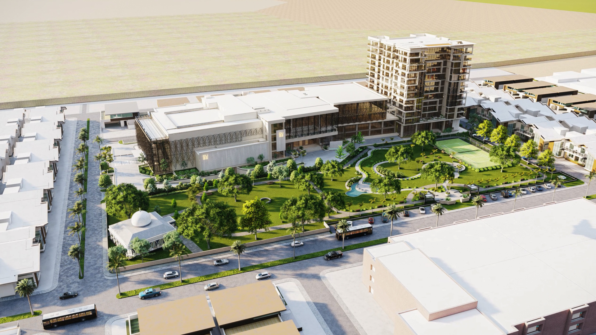
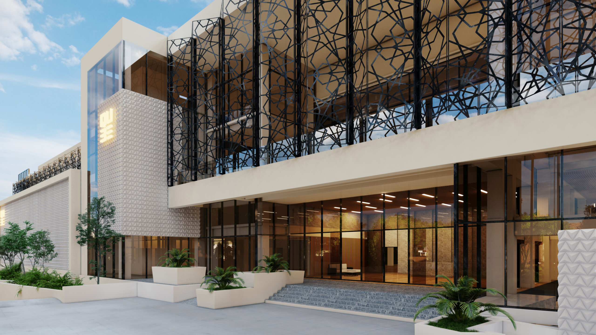
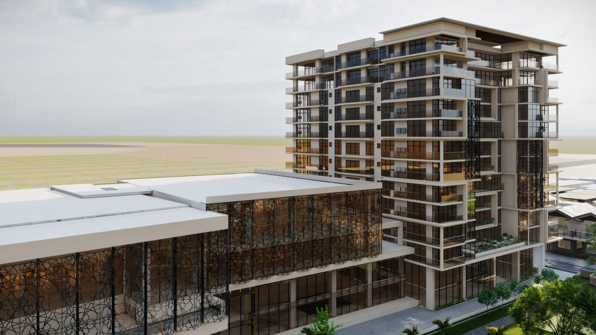

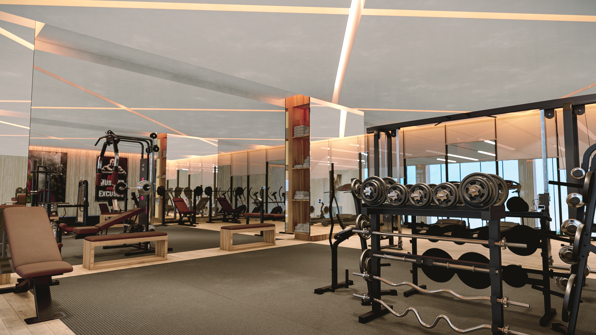
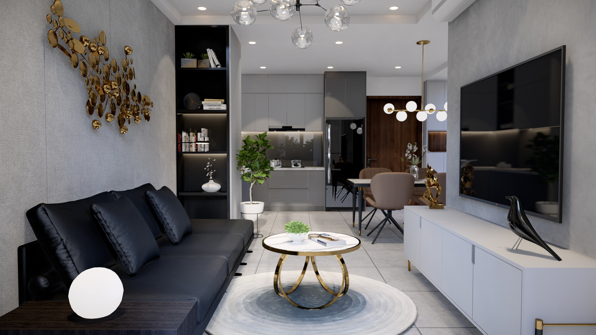

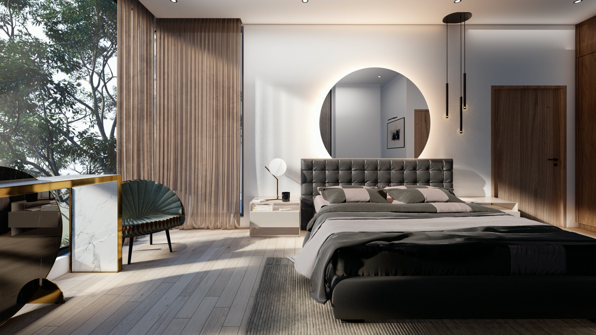
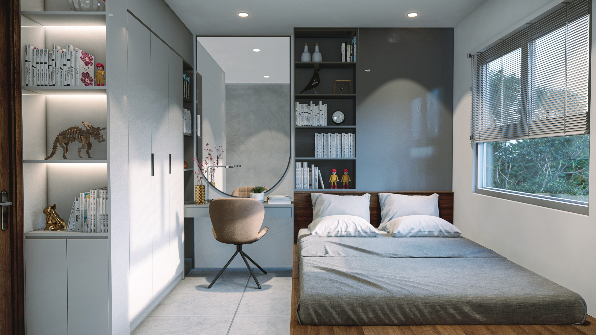

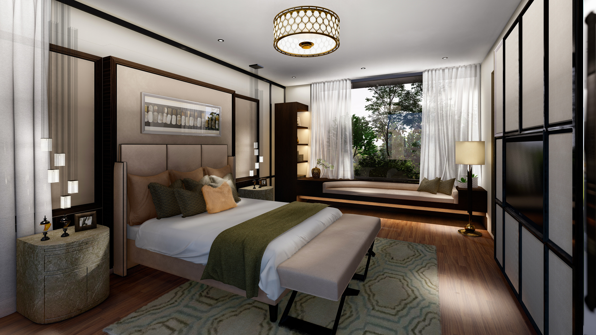
Qube
PROJECT CONCEPT
Arcine Studio showcases its expertise in visualization with a compelling exterior design project. Our team employed advanced techniques to breathe life into a pre-designed apartment building, strategically located near the airport.
The visualization process began with meticulous attention to architectural details, emphasizing the building’s modern aesthetics and functionality. We focused on the pool, gym, and various residential options, including 1-2-3 bedroom layouts and luxurious penthouses.
The banquet hall was envisioned as a versatile space for events, while the reception lobby and waiting area were designed to exude sophistication. Our goal was to create a visual narrative that resonated with potential clients, highlighting the project’s prime location and amenities.
To achieve this, we meticulously rendered each aspect of the building, incorporating realistic textures, lighting, and landscaping elements. Our visualization aimed to immerse viewers in the project’s ambiance, offering a glimpse into the lifestyle it promises.
Arcine Studio’s approach to visualization is rooted in showcasing architectural excellence and enhancing marketing efforts. By bringing this project to life, we aimed to captivate audiences and convey the unique selling points of the development, all while optimizing search engine visibility.

