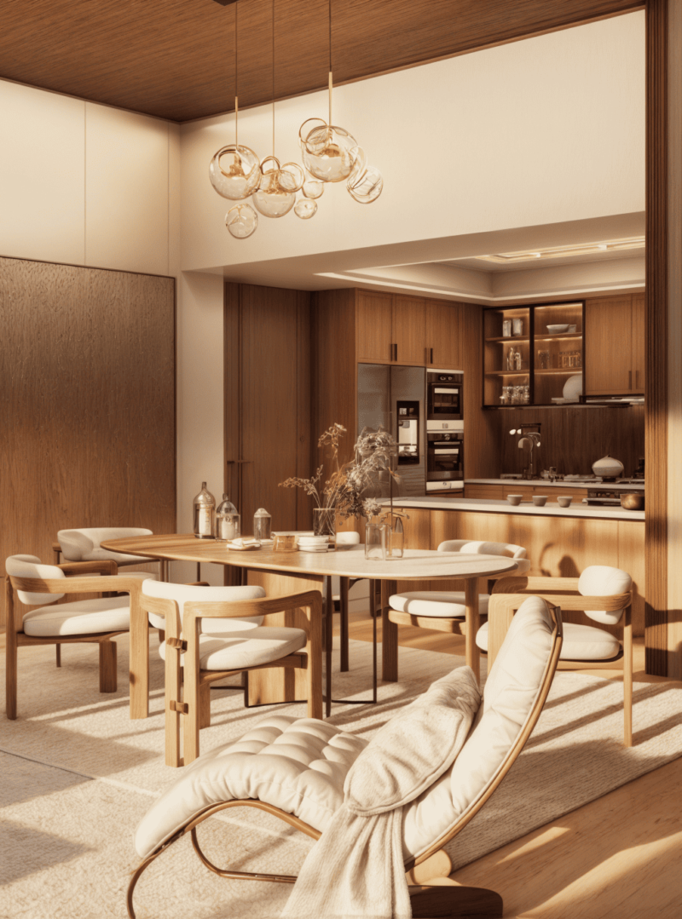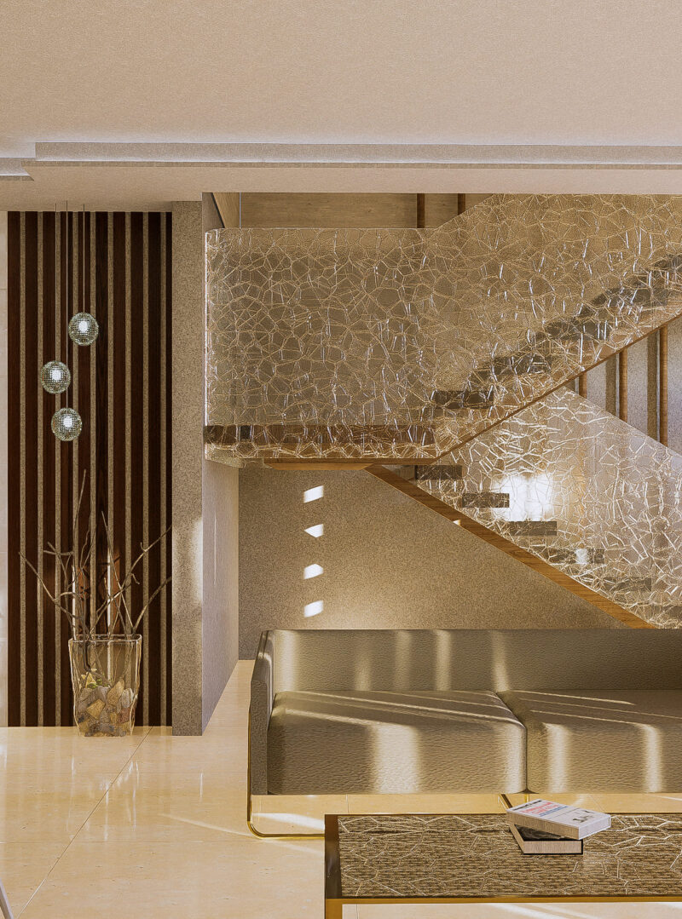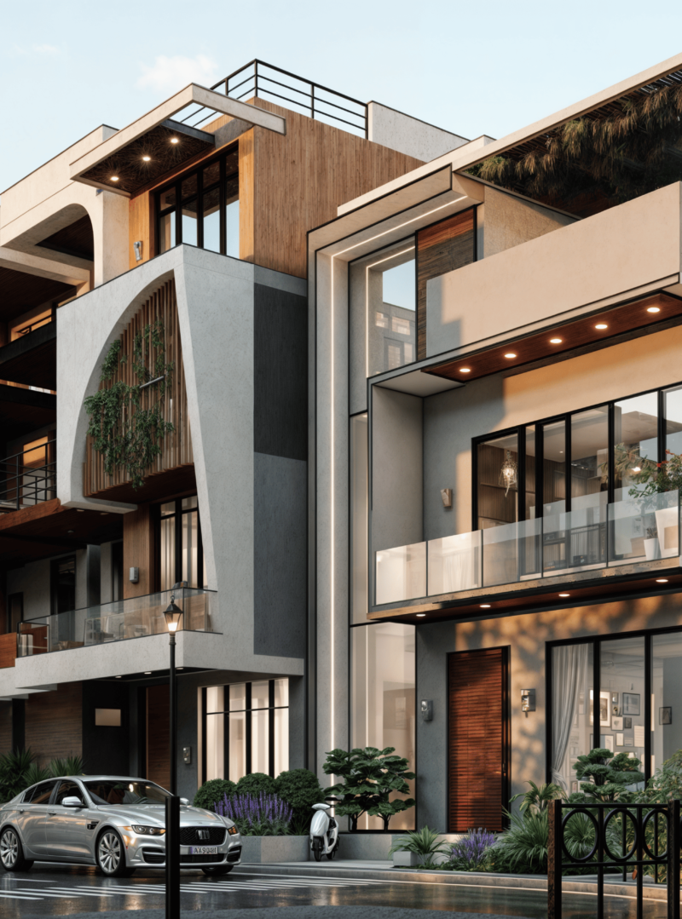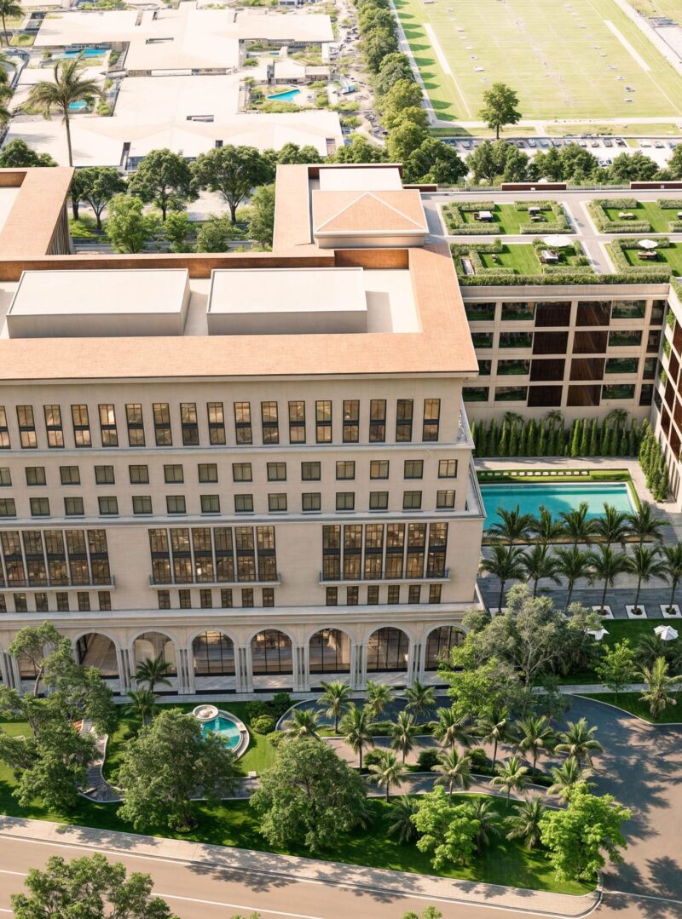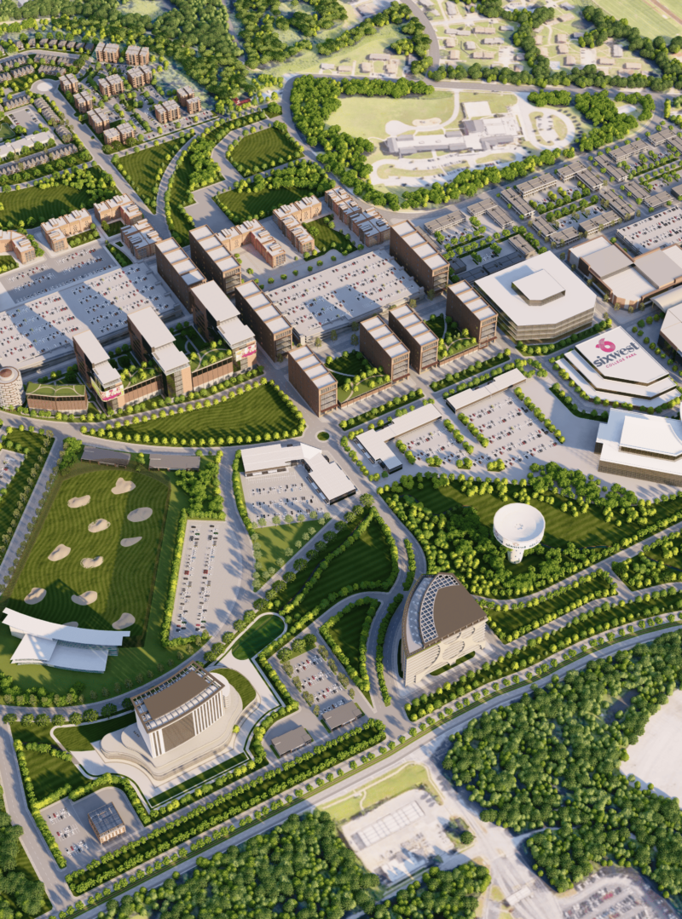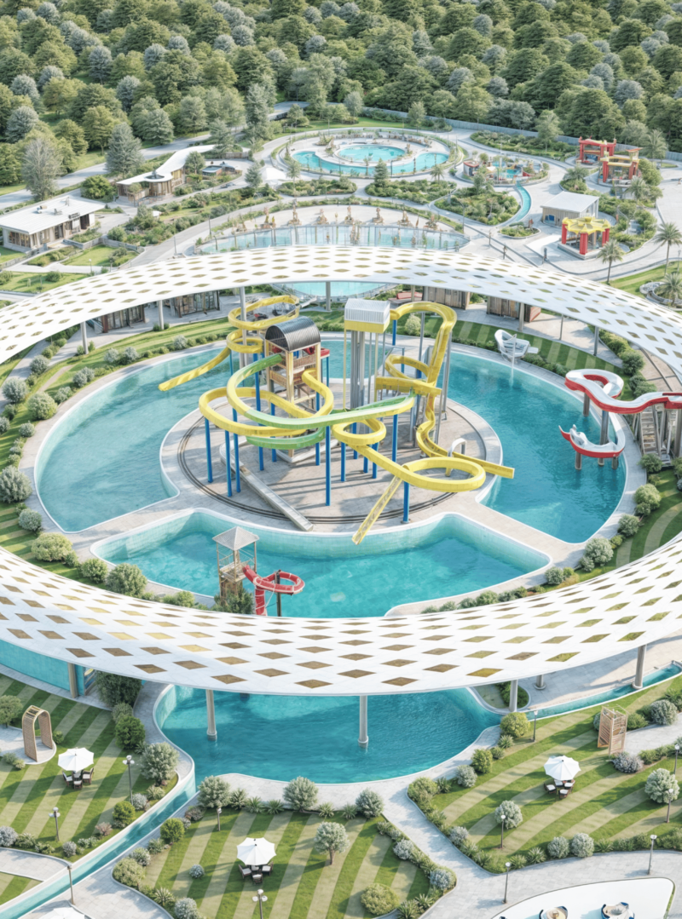









Lifeway School
Arcine Studio’s renovation concept, spanning 21,000 sqft, is a testament to our commitment to inclusive and functional design. We prioritize the client’s vision for a handicapped school, ensuring seamless wheelchair accessibility throughout. Our design focuses on enriching the school’s essence through vibrant graffiti posters, creating a dynamic and inspiring environment that promotes learning, growth, and community engagement.
PROJECT CONCEPT
Arcine Studio embarks on a transformative renovation project spanning 21,000 square feet, revitalizing every aspect of the space to achieve new heights of functionality and aesthetics. The project’s external facade restoration centers on breathing life into the building’s appearance by reverting to the authentic red brick and introducing lush landscaping, ushering in a new era of visual appeal.
Internally, our design philosophy revolves around inclusivity and accessibility for a handicapped school. The paramount goal is to ensure that every corner of the space caters to the diverse needs of all students, with a particular focus on wheelchair accessibility.
At the heart of this renovation project lies the gym and culinary facilities, meticulously designed to offer students dynamic and practical learning experiences. With the incorporation of a basketball court, the design underlines holistic development.
The interior ambiance is adorned with vibrant graffiti posters, mirroring the school’s energetic spirit and inspiring creativity. This project harmoniously merges architectural innovation, inclusivity, and functionality, reinvigorating the school into an inspiring space that fosters growth, inclusivity, and community cohesion. Arcine Studio’s vision breathes new life into this educational facility, setting the stage for a brighter future.



