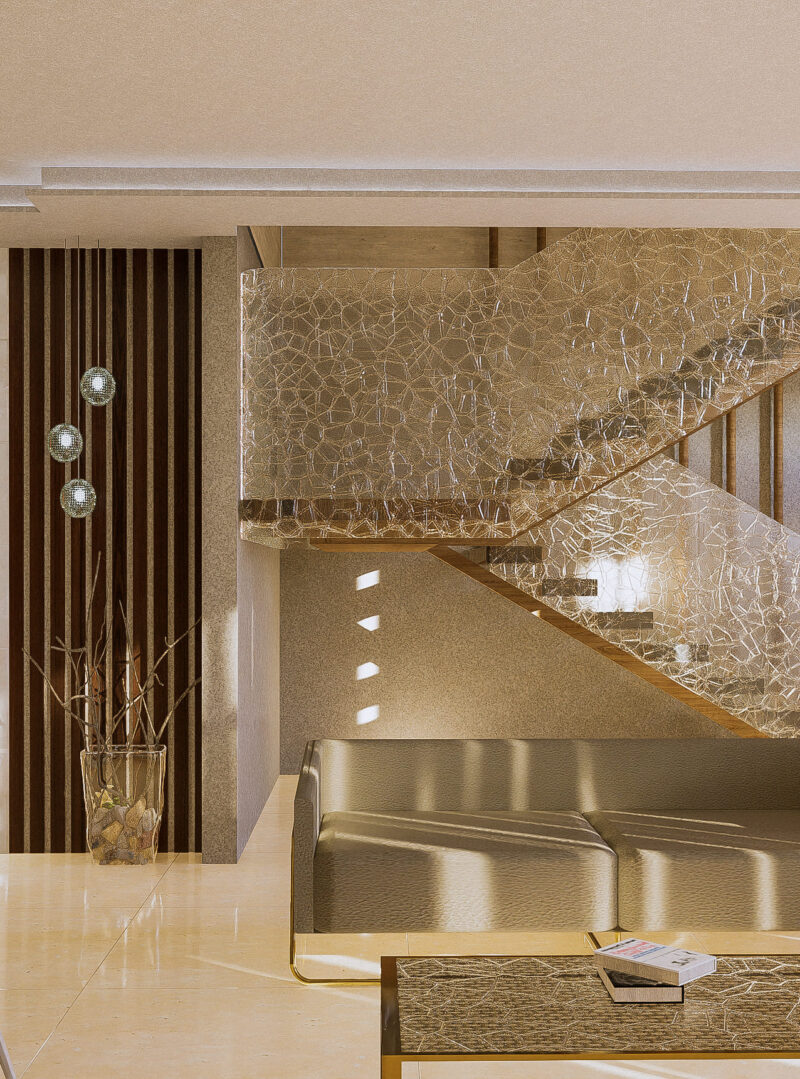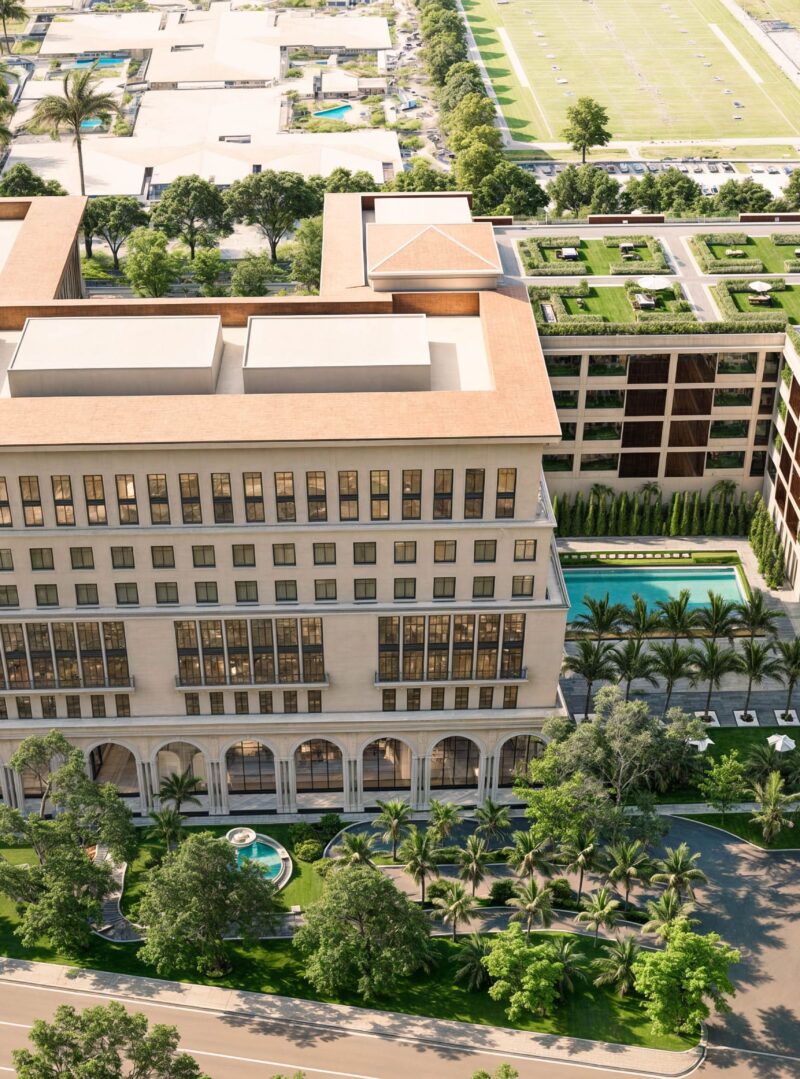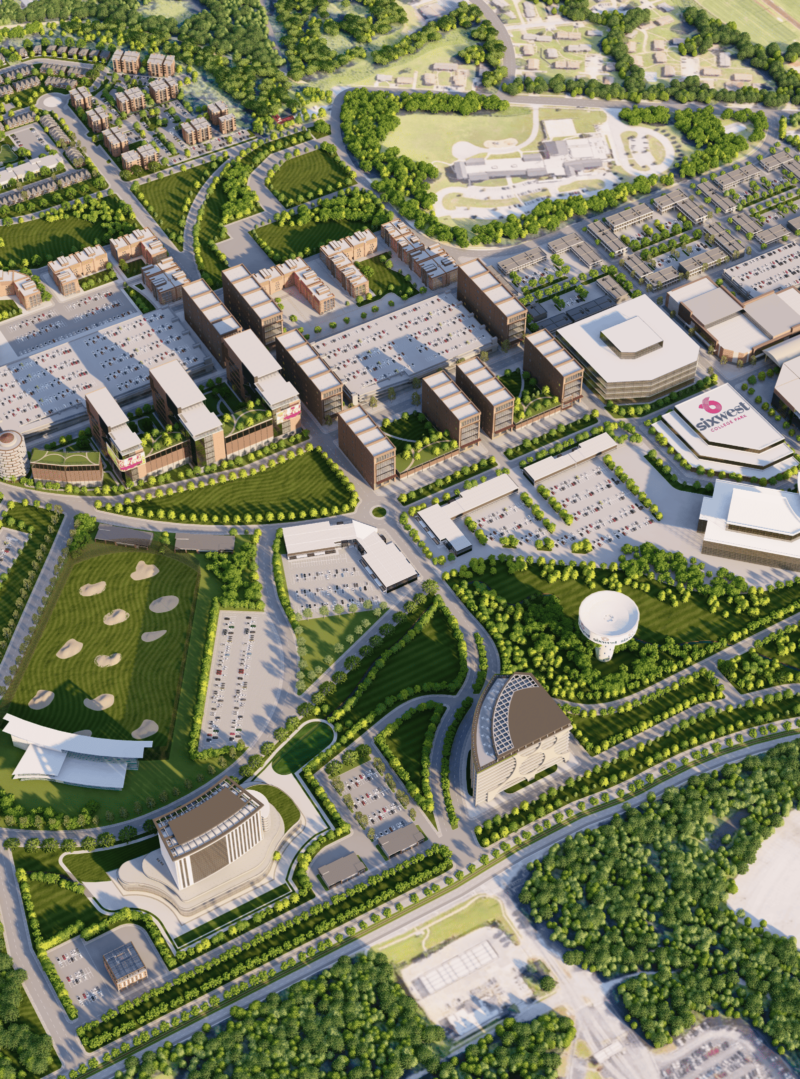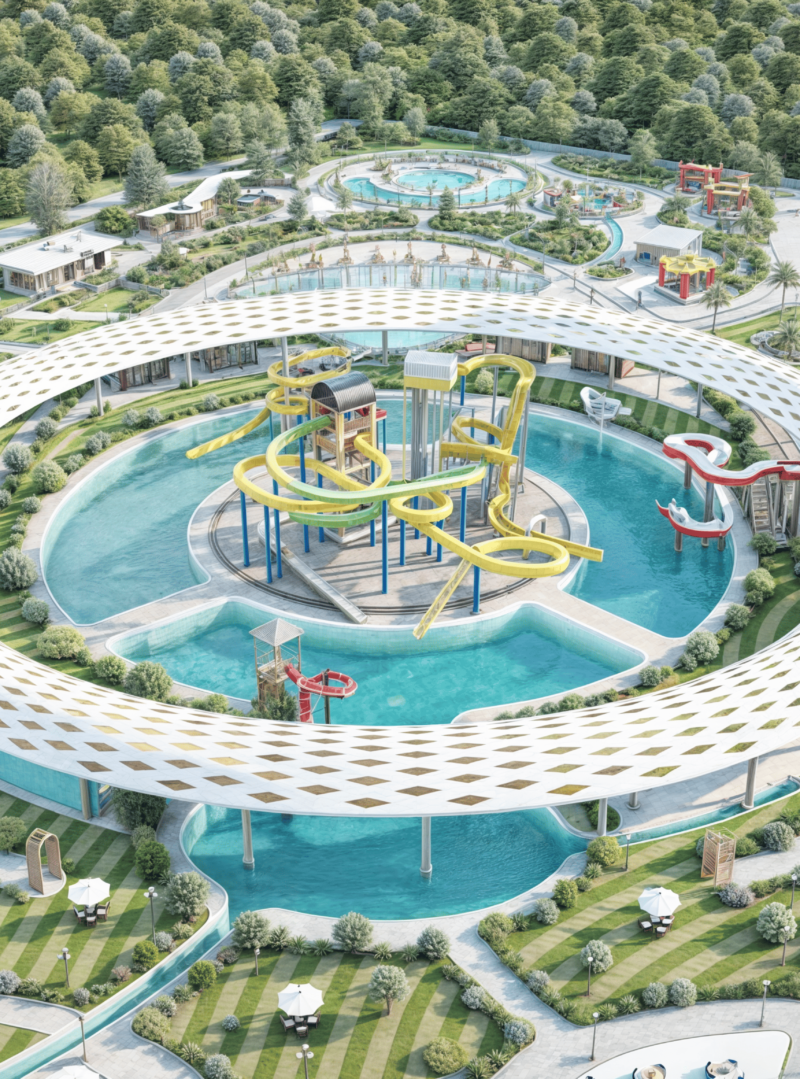









IAP
Arcine Studio embraces the International Aviation Port (IAP) project, aligned with the client’s vision for an avant-garde storage facility. Our design integrates multiple warehouses and a cutting-edge conveyor belt system for efficient cargo handling. Additionally, we provide apartment living for workers with a community center, gym, and essential amenities. This innovative approach redefines port-centric architecture, meeting the client’s demands for excellence.
PROJECT CONCEPT
Arcine Studio embarks on a cutting-edge design concept for the International Aviation Port (IAP), a dynamic storage facility strategically located at the port’s heart. This visionary project encompasses multiple warehouses, serving as a pivotal hub for global logistics and storage solutions.
At its core, our design integrates efficiency and innovation. A conveyor belt network connects the port to temporary storage within IAP, streamlining cargo handling and distribution. This architectural marvel seeks to revolutionize warehousing, setting new industry standards.
Beyond warehousing, IAP recognizes the importance of the workforce. Arcine Studio introduces an exceptional concept of on-site apartment living for workers. These residences are complemented by a vibrant community center, a state-of-the-art gym, and essential amenities. It’s not merely a storage facility but a holistic living and working environment.
Our design approach balances academic rigor with creative ingenuity, epitomizing a new era of port-centric architecture. IAP represents our commitment to advancing logistics while enhancing the quality of life for its dedicated workforce. Experience the future of storage at the International Aviation Port, where Arcine Studio’s innovation knows no bounds.









