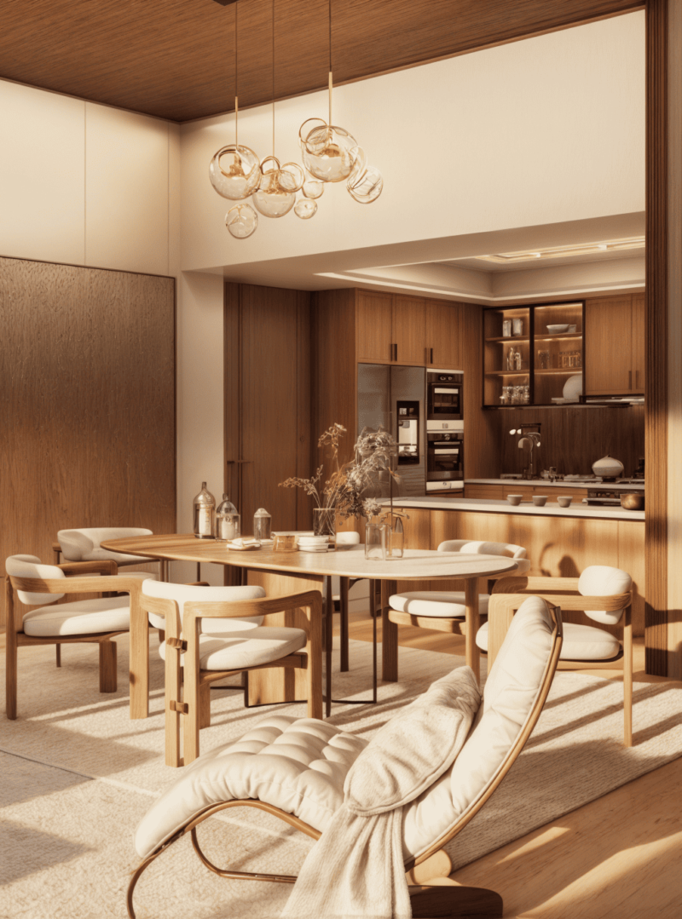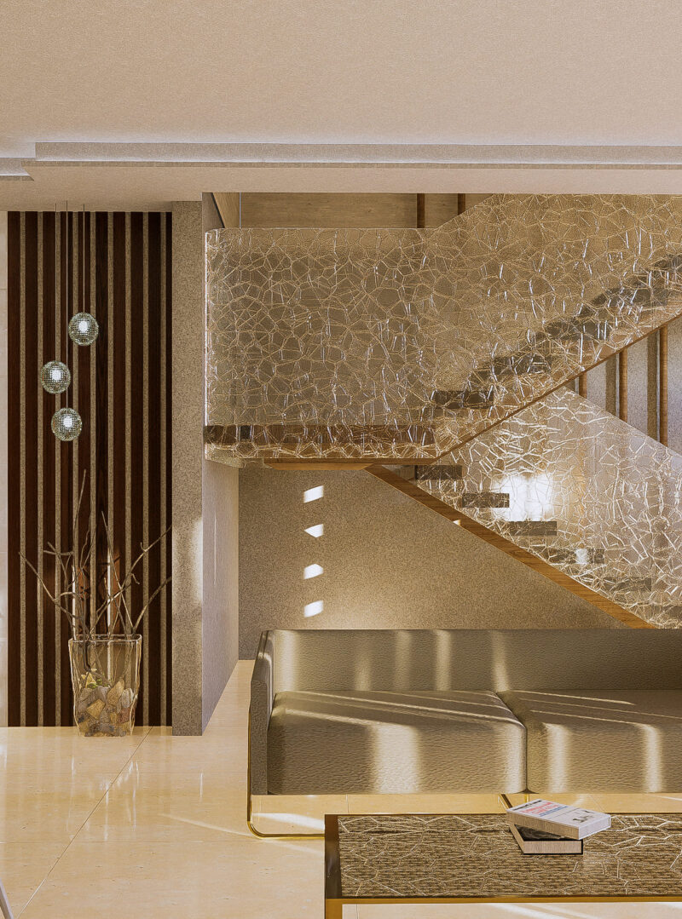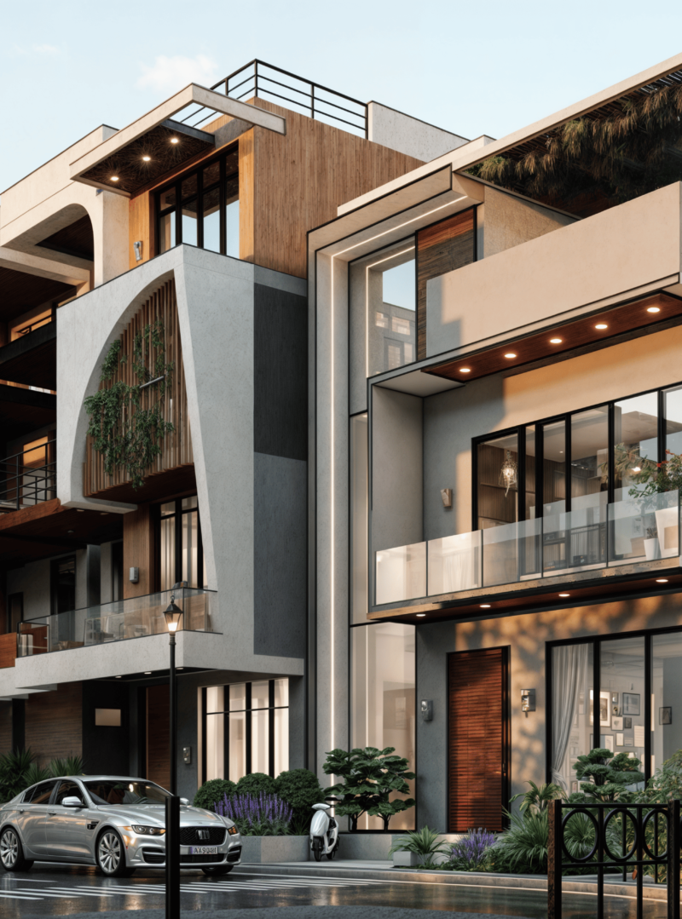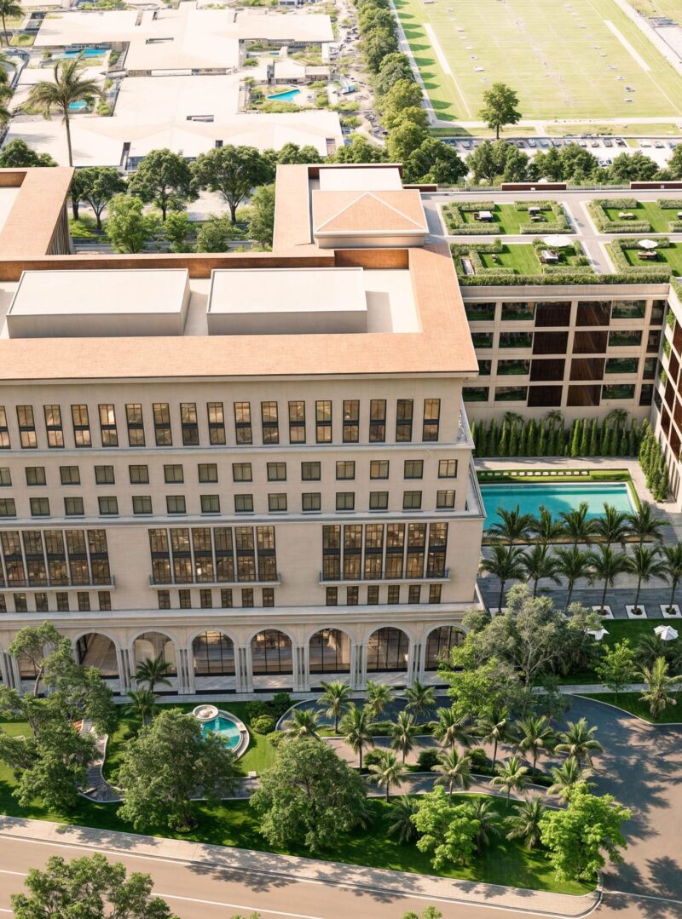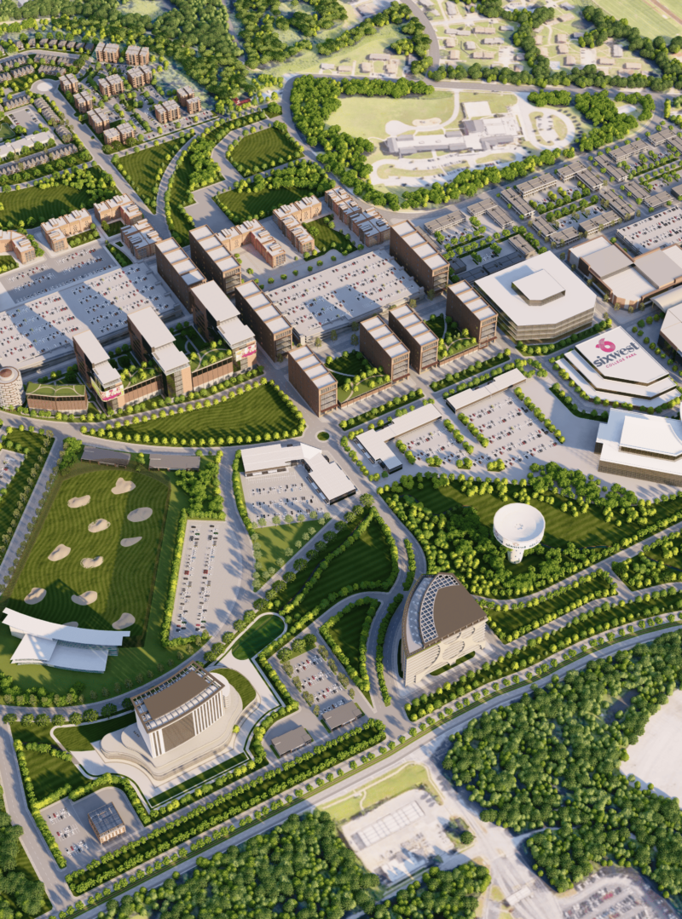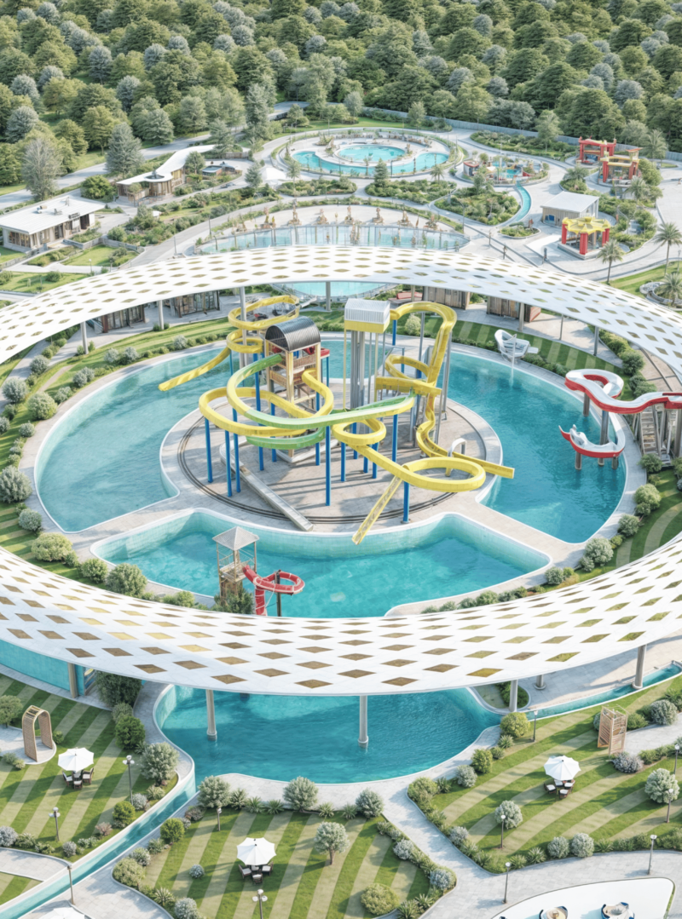









Den Apartments
Arcine Studio’s visionary renovation project seamlessly intertwines timeless architectural principles and contemporary communal living. By uniting six three-story structures within an existing residential enclave, it redefines communal living through connected green spaces, fostering community cohesion. This project elegantly marries heritage and innovation, encapsulating the essence of tradition and modernity in a harmonious architectural narrative.
PROJECT CONCEPT
In the domain of architectural renovation, Arcine Studio’s visionary revamping project emerges as an elegant amalgamation of timeless architectural principles and contemporary communal living. This project skillfully interlaces six three-story edifices within an existing residential enclave, seamlessly blending heritage and innovation. Through the introduction of the idea of connected backyards, this project redefines communal living by going beyond the confines of individual homes. These communal green spaces promote community cohesion and a strong sense of connectedness to both place and neighborhood.
The external transformation skillfully combines the elegant sophistication of wooden cladding with the enduring stability of brickwork, paying tribute to the building’s architectural history while embracing modern sensibilities. Wood, a sign of warmth and architectural refinement, offers a contemporary dimension, uniting the past with the present. Brick, a symbol of structural integrity and endurance, naturally fits with the narrative of tradition. The thoughtful inclusion of communal seating areas and barbecue spaces within shared backyards elevates the residential experience, encouraging residents to engage in the timeless tradition of communal gatherings, forging enduring connections.
Arcine Studio’s renovation project transcends mere spatial reconfiguration; it reimagines the essence of communal living. Through the fusion of architectural heritage, contemporary design, and innovative communal spaces, it aspires to create an environment that bears witness to the evolution of shared living spaces—an eloquent synthesis of tradition and modernity.



