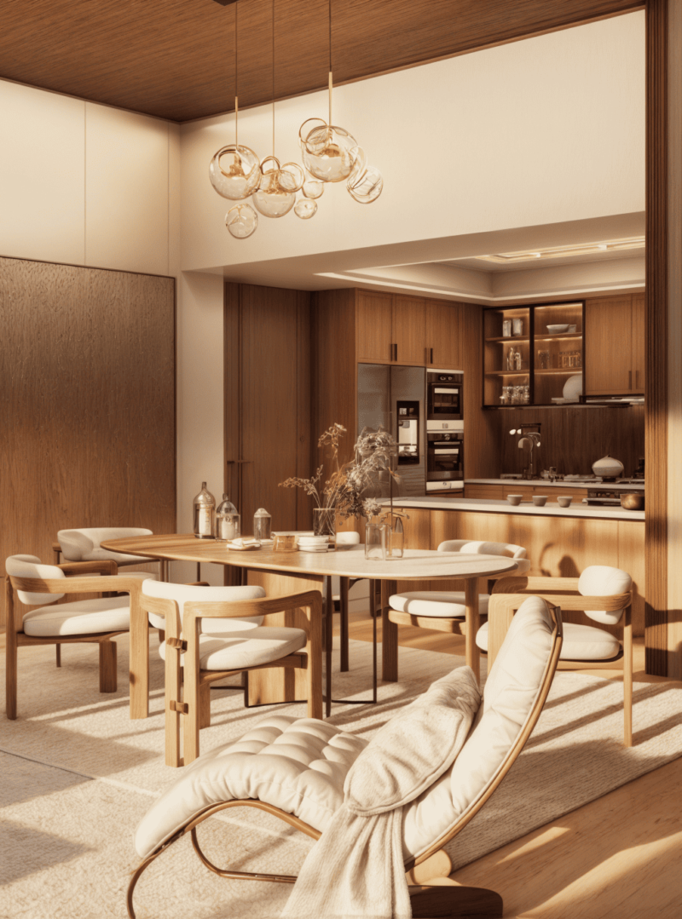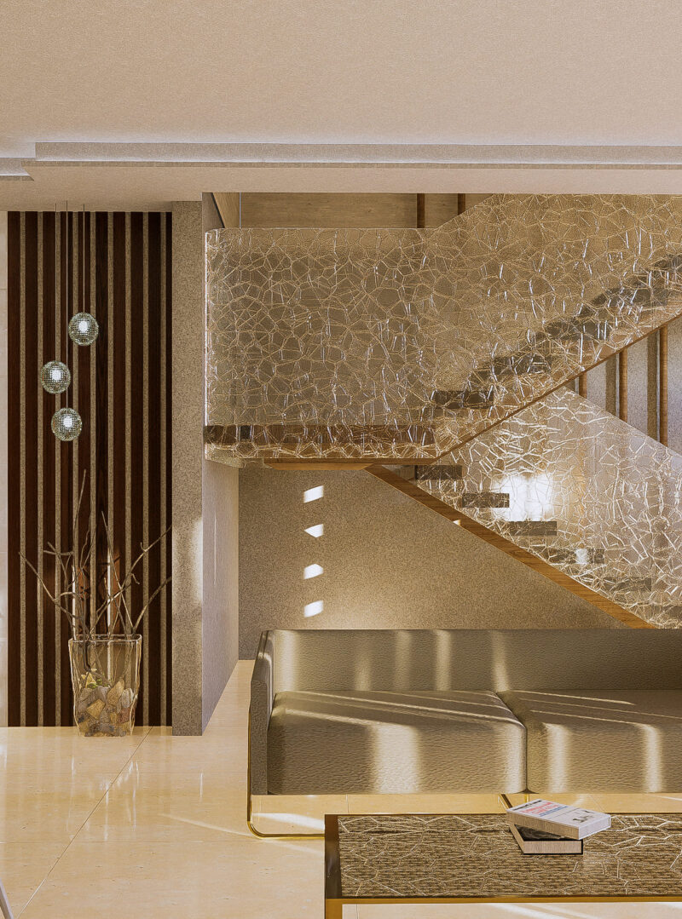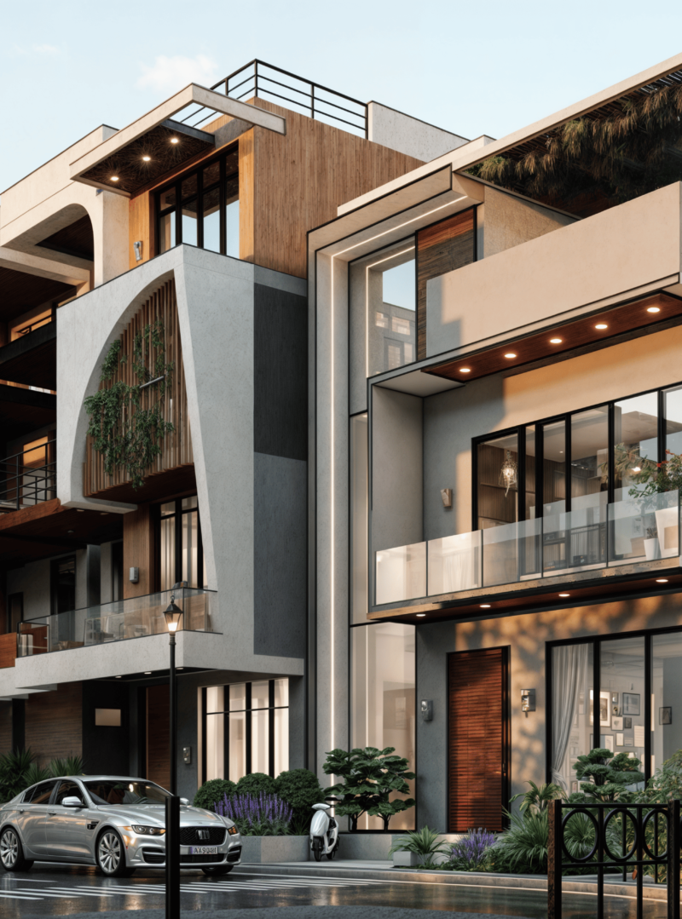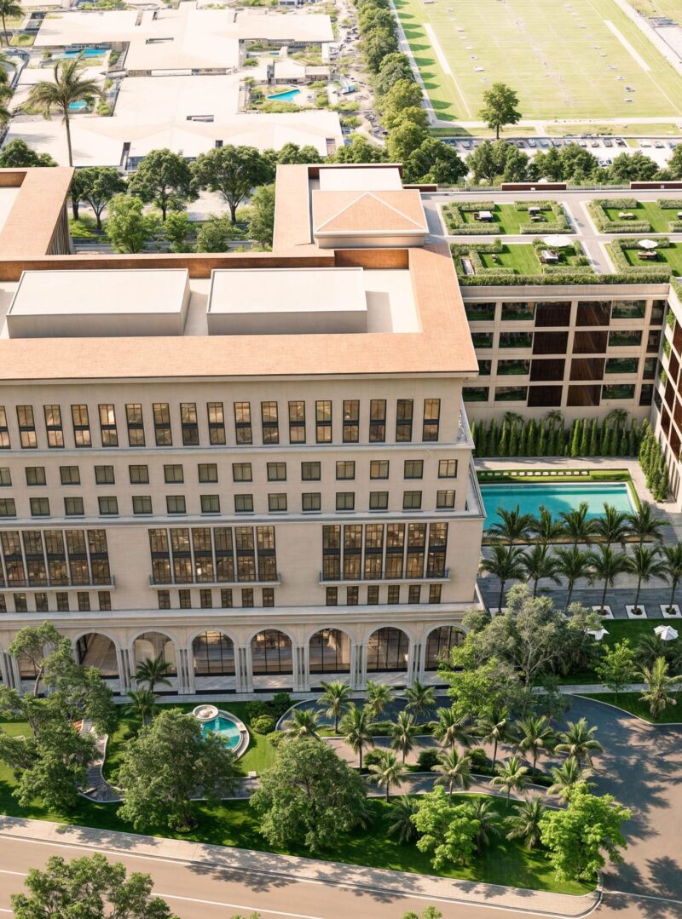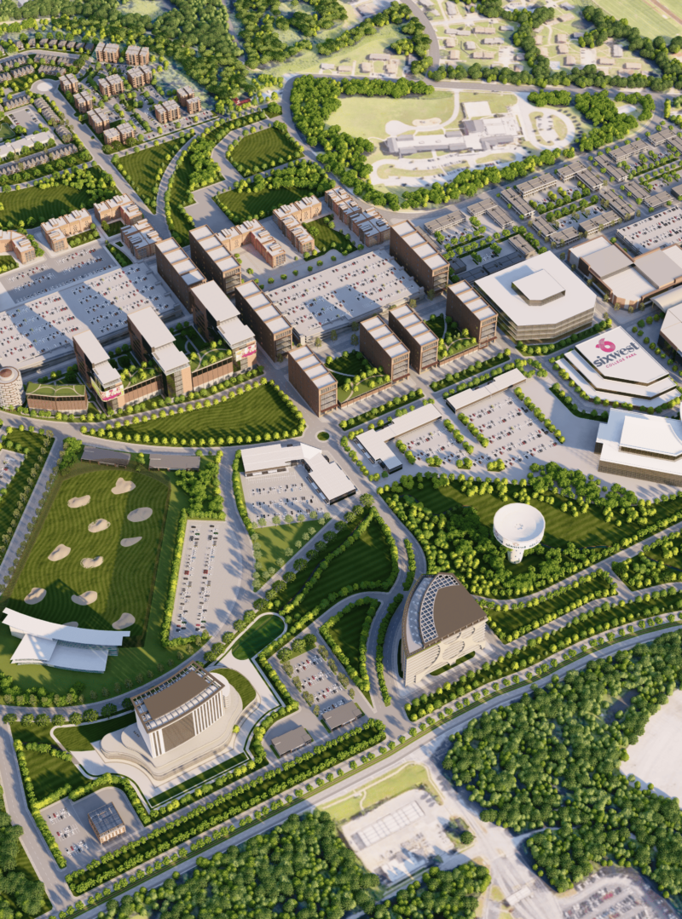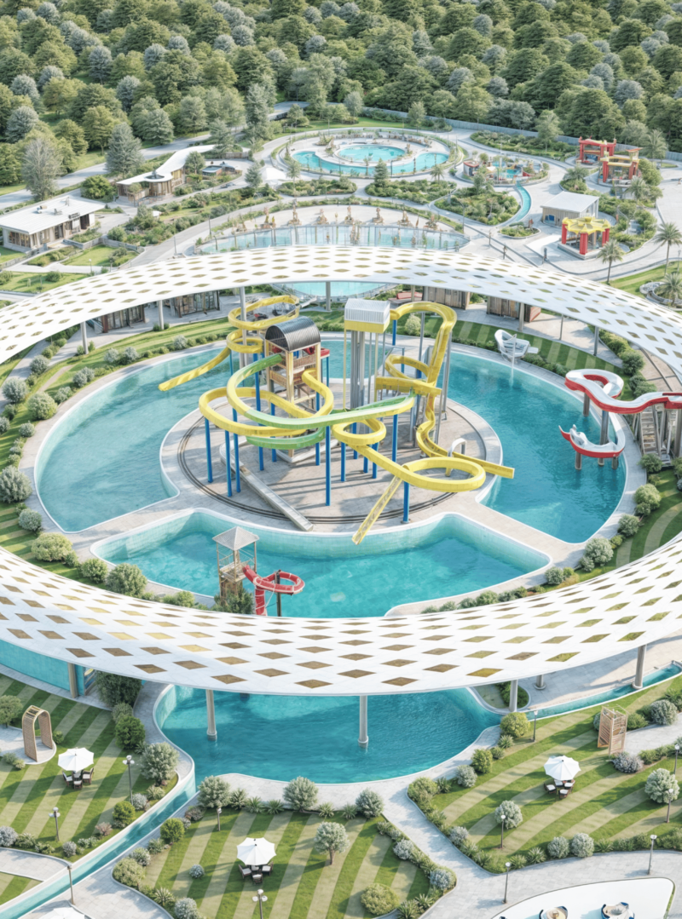





Confluence
PROJECT CONCEPT
Arcine Studio unveils a compelling visualization concept for an exemplary exhibition center, meticulously designed with architectural finesse. Our visualization process commences by digitally recreating every facet of this expansive complex, portraying its grandeur and functionality in a visually captivating manner.
The four major halls, boasting concrete, red bricks, steel, and glass elements, are brought to life with precision, conveying their structural integrity and aesthetic appeal. The auditorium, offices, and food court are seamlessly integrated into the visualization, showcasing their strategic placement and design.
We employ state-of-the-art 3D rendering techniques and visual effects to immerse viewers in the exhibition center’s ambience. This immersive experience allows potential clients, visitors, and investors to explore the center’s spaces virtually, gaining a comprehensive understanding of its architectural brilliance and potential applications.
Arcine Studio’s visualization serves as a potent marketing tool, enticing prospective clients, investors, and event organizers. By vividly illustrating the center’s features, versatility, and aesthetic appeal, our visualization facilitates informed decisions and fosters interest in this outstanding architectural project.



