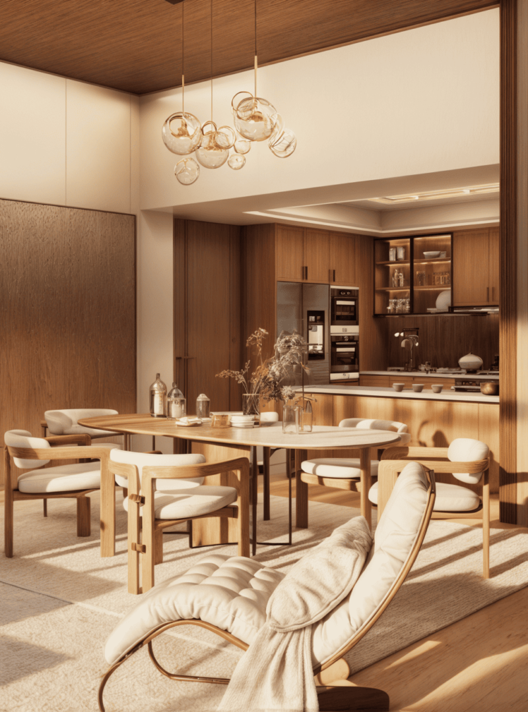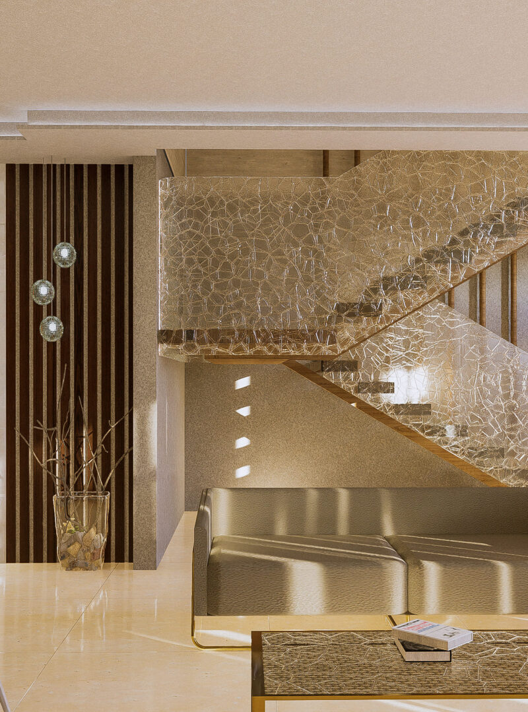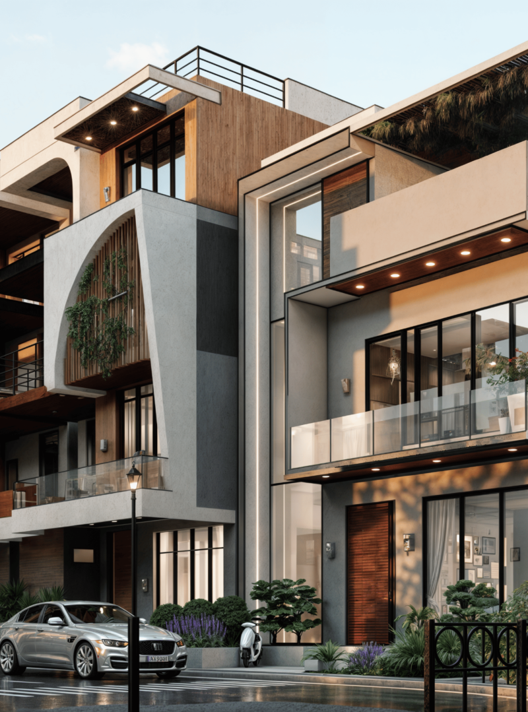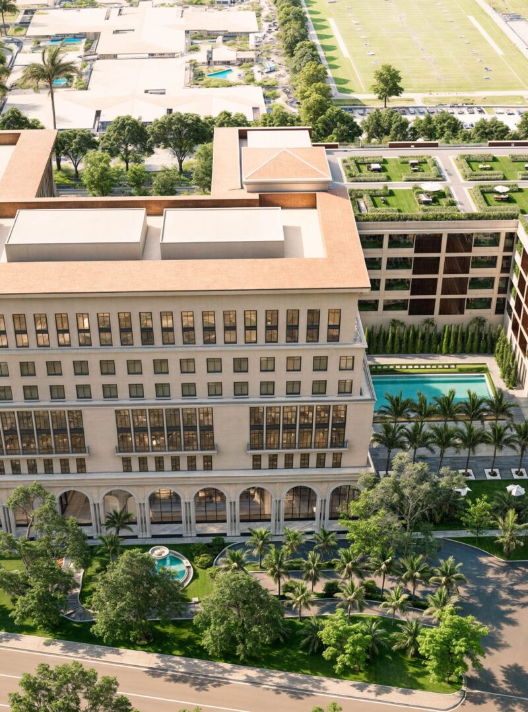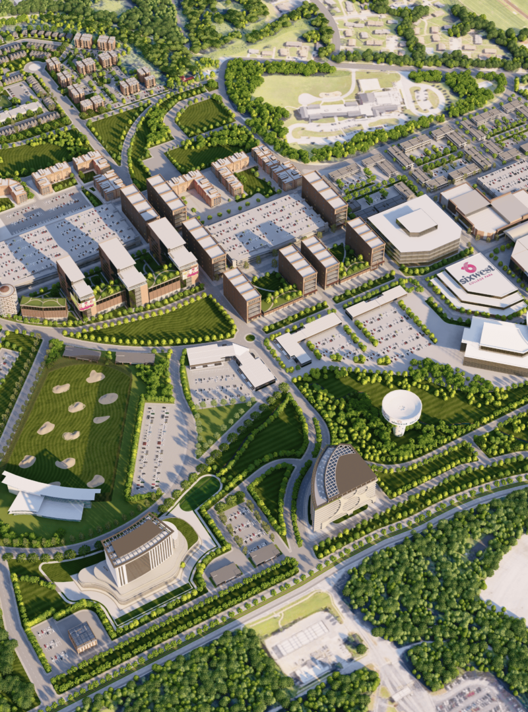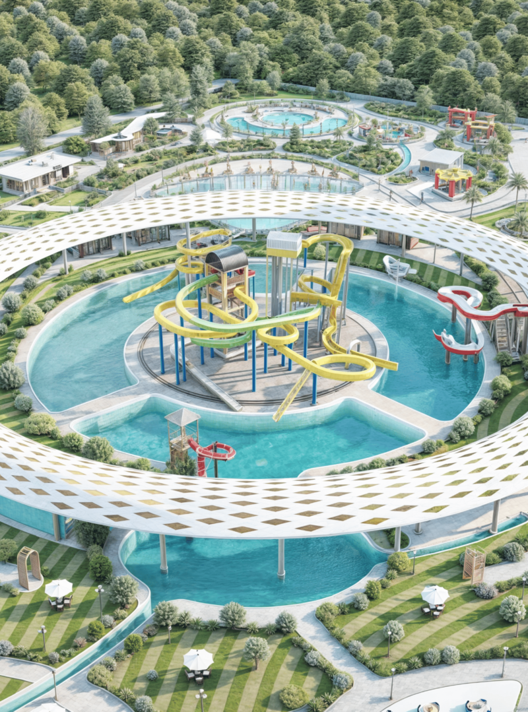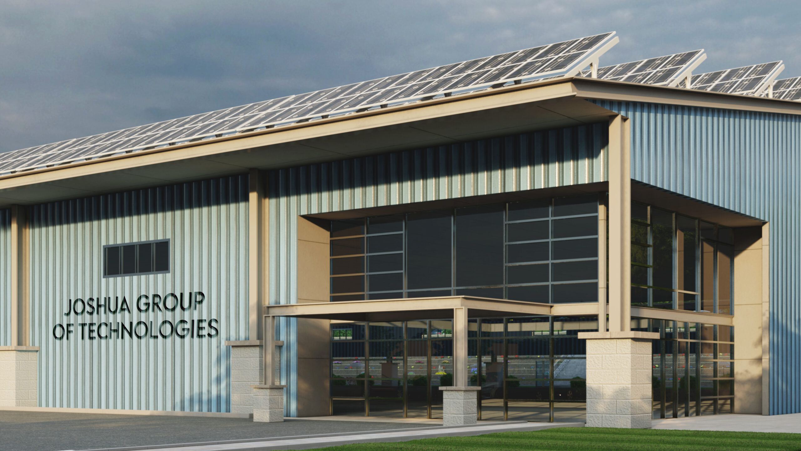
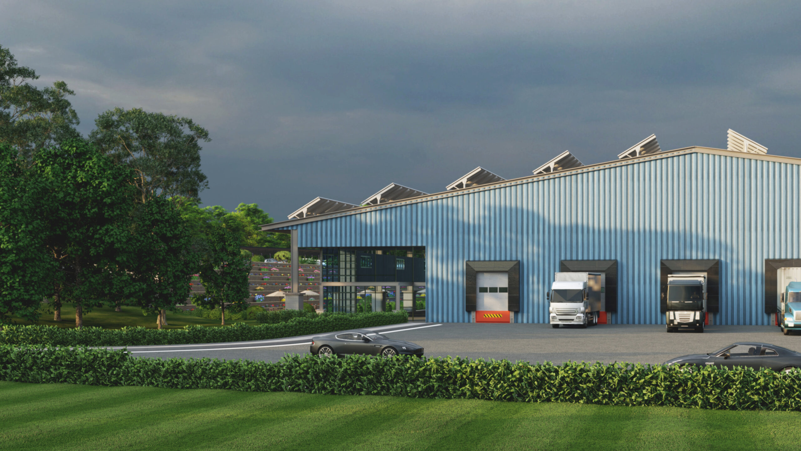

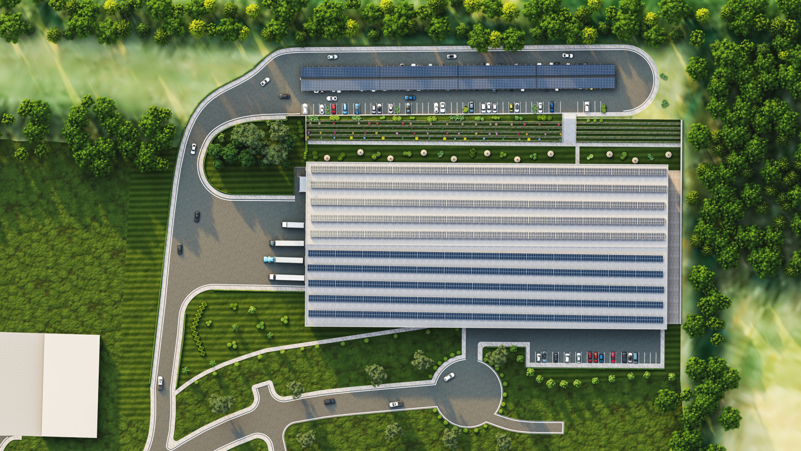
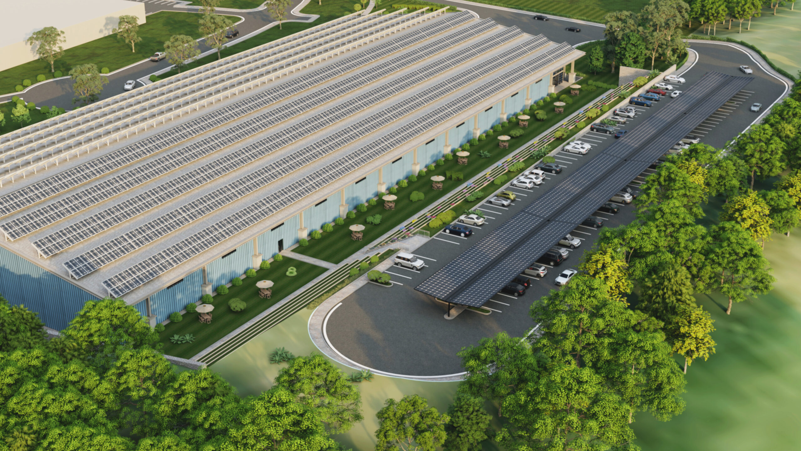

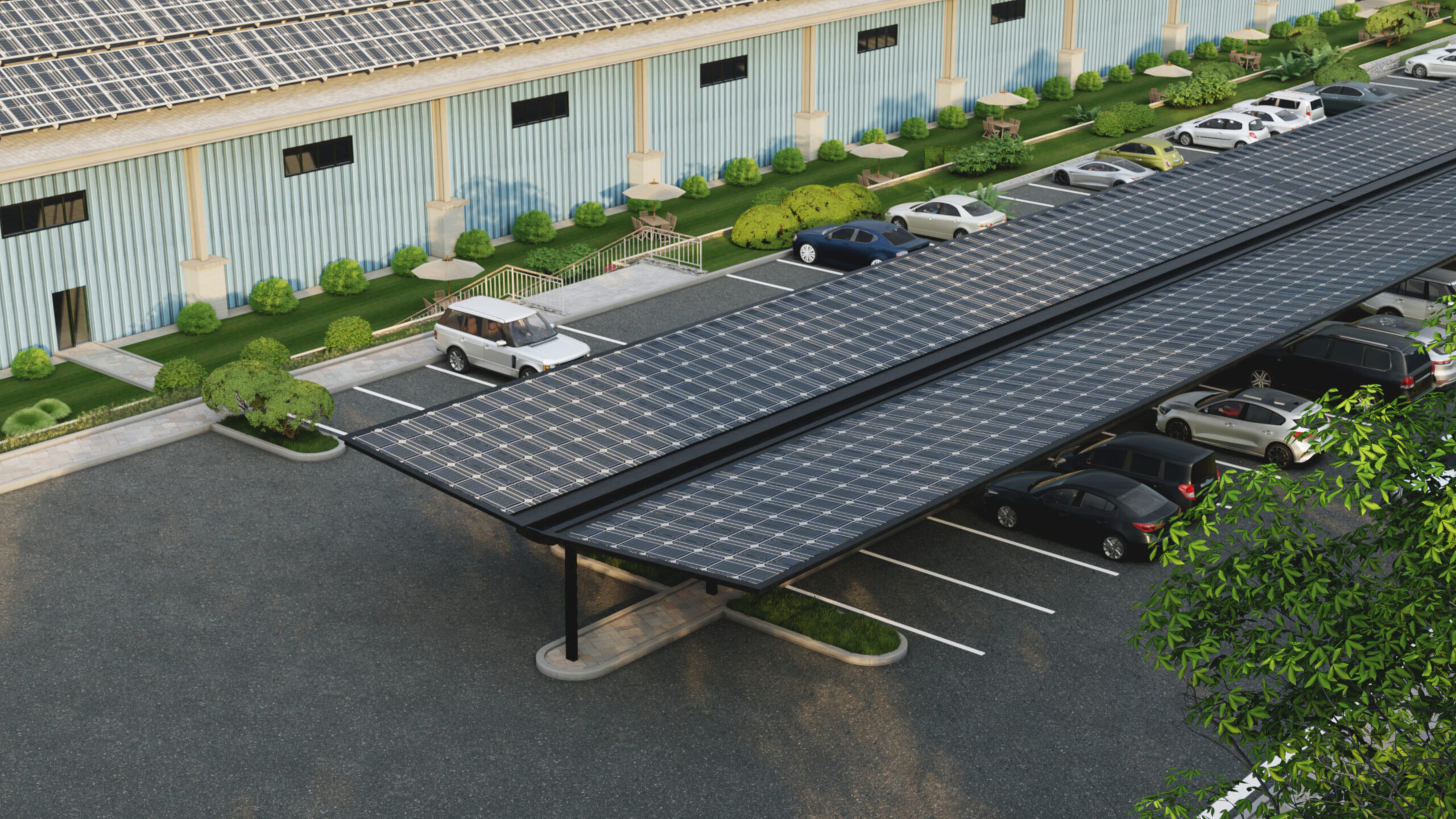
Joshua Technologies
Arcine Studio embraces a 16-acre warehouse project, tailored to meet the client’s vision. With a focus on innovation and sustainability, we utilize prefabricated materials for construction. Our design features solar panel parking and stepped terraces, seamlessly merging functionality and aesthetics. This project reflects our commitment to creating a cutting-edge, eco-conscious warehouse space that aligns with the client’s objectives.
PROJECT CONCEPT
Arcine Studio embarks on a visionary warehouse project, an architectural marvel spanning across a sprawling 16-acre canvas. Our concept seamlessly blends functionality, innovation, and sustainability to redefine the very essence of warehouse design.
This project is not merely a storage space; it is a testament to modern architectural excellence. Prefabricated materials serve as the foundation, offering structural integrity and efficiency. The result is a dynamic, adaptable space that meets the demands of today and tomorrow.
The rear of the warehouse is transformed into a masterpiece of stepped terraces, integrating nature and architecture. These green, landscaped terraces offer a serene oasis, creating an eco-friendly haven for both visitors and workers. Solar panel parking not only ensures ample energy generation but also showcases our commitment to sustainability.
Arcine Studio envisions this warehouse as a model of innovation and eco-consciousness. With a keen eye on aesthetics, functionality, and environmental impact, we’re determined to set a new standard in the world of warehousing. Join us in reshaping the future



