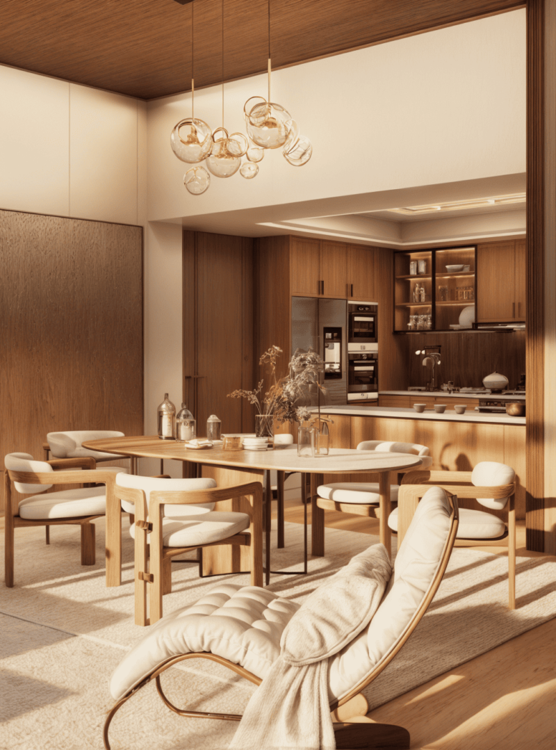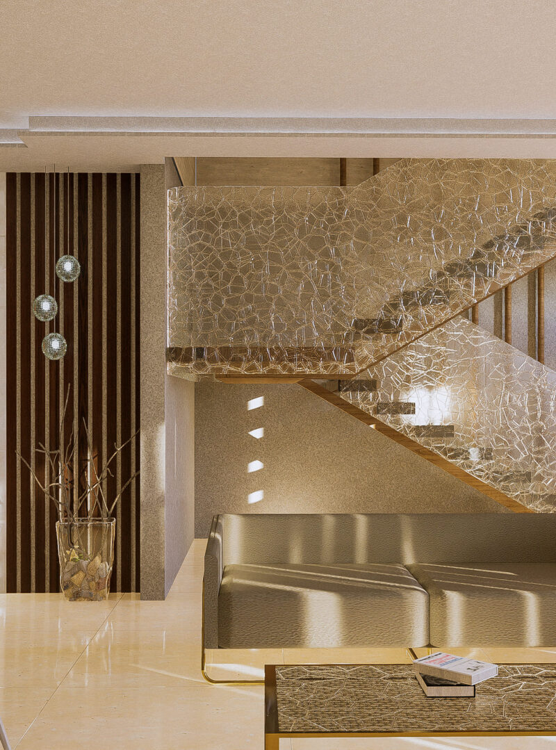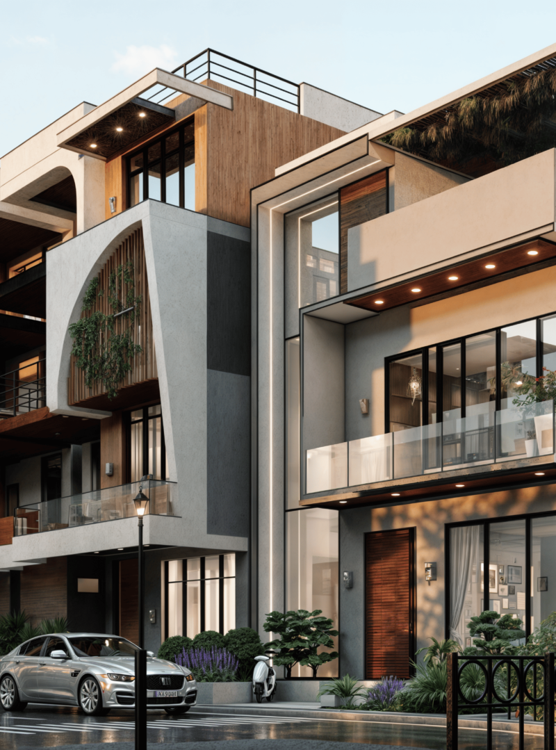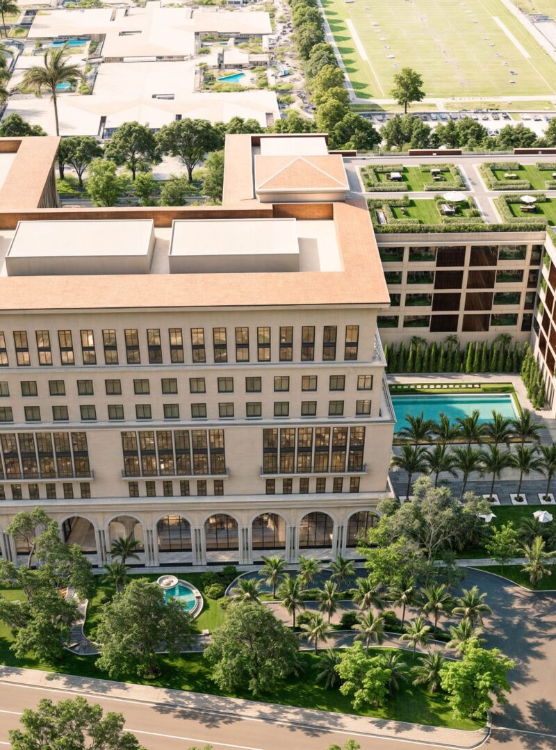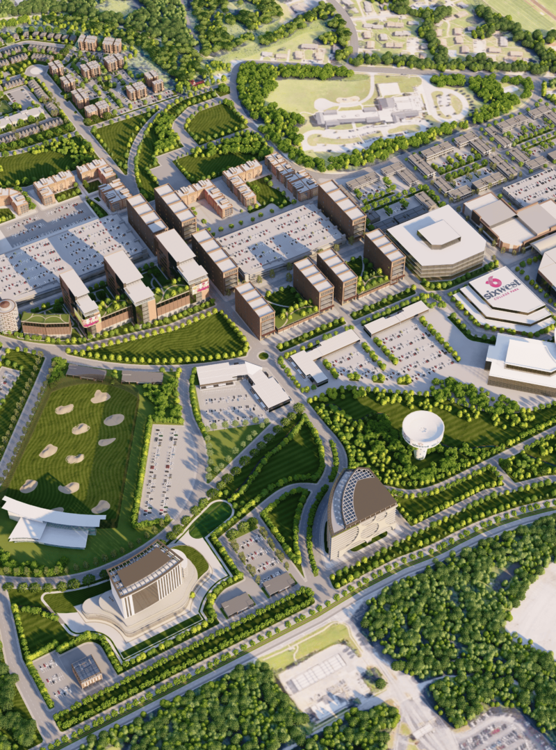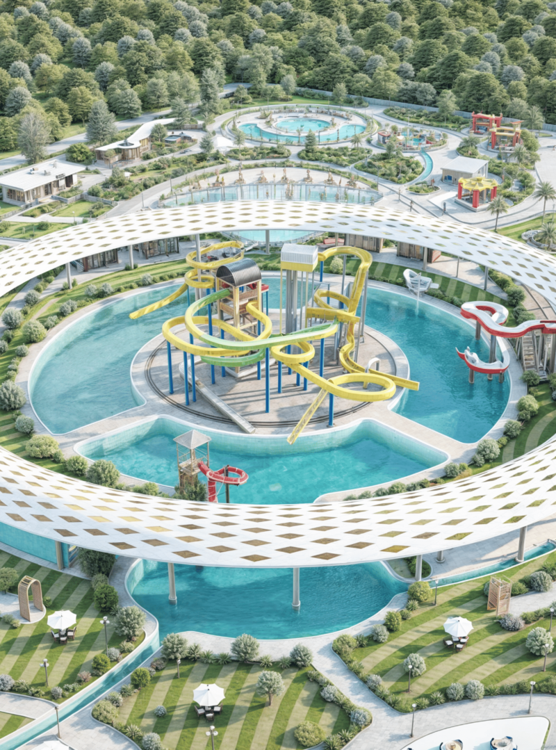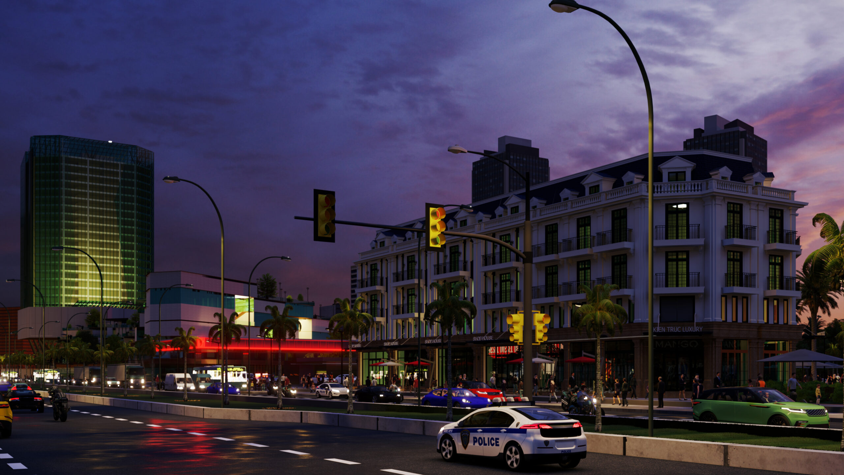
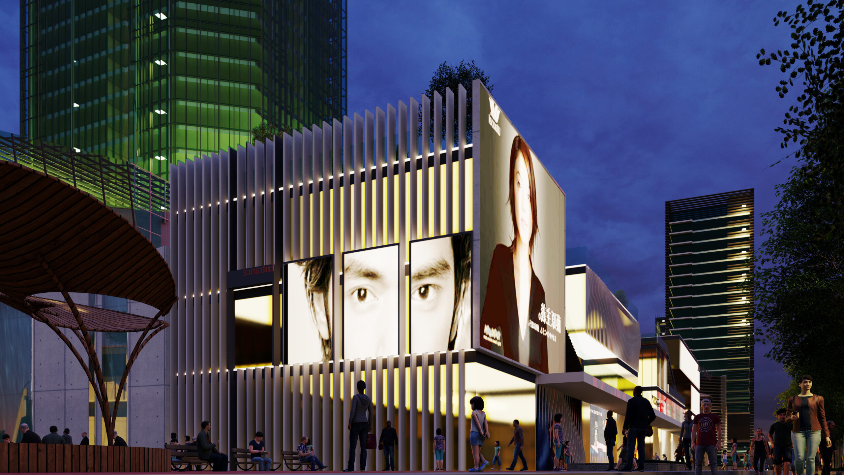




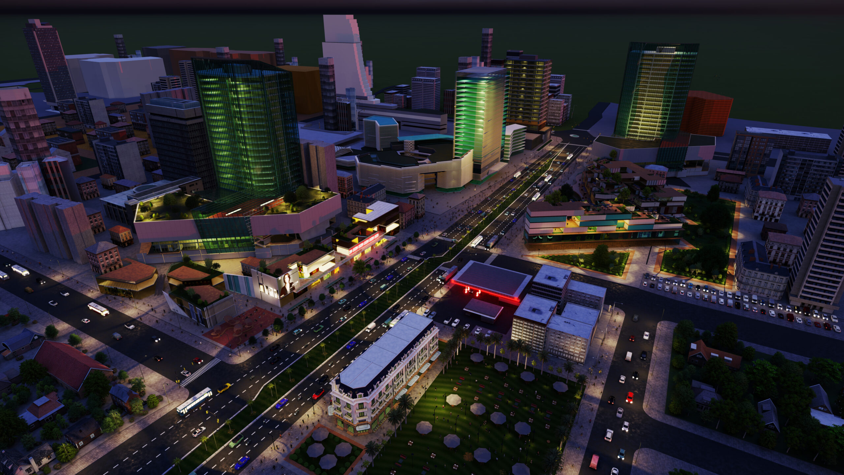

Sublime City
Arcine Studio shapes an ambitious 800-acre master plan, deftly segregating it into commercial, educational, and residential zones, each boasting unique architectural styles and contemporary amenities. Tailored to the client’s vision, this project harmonizes diverse design elements, offering a harmonious blend of architectural finesse and modern comforts across the expansive landscape.
PROJECT CONCEPT
Arcine Studio unveils an expansive master planning endeavor, spanning 800 acres, thoughtfully partitioned into three distinct zones that seamlessly marry various architectural styles with contemporary amenities.
Within the commercial precinct, marked by its sleek contemporary design, soaring skyscrapers house corporate offices, upscale retail outlets, and enticing restaurants. Contrasting this, the educational enclave exudes colonial charm, accommodating a spectrum of learning institutions, ranging from schools to universities.
The residential quarter, steeped in traditional aesthetics, offers an array of housing options, from cozy one-bedroom abodes to expansive three-bedroom homes. Throughout this community, vibrant landscaping weaves a lush tapestry, enveloping the zones and enhancing their innate natural beauty.
In addition to the picturesque surroundings, this comprehensive development envelops residents in a rich tapestry of modern conveniences. These encompass community spaces, fitness centers, invigorating pools, and practical amenities like petrol stations and bus terminals. Arcine Studio’s master planning transcends the ordinary, creating a harmonious synthesis of architectural elegance, diverse living spaces, and contemporary comforts within a sprawling, eco-friendly landscape.



