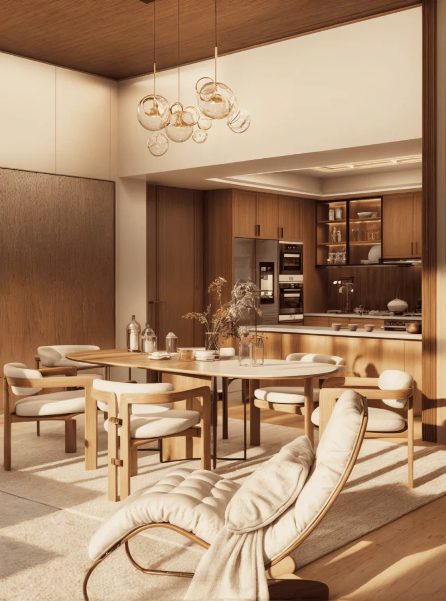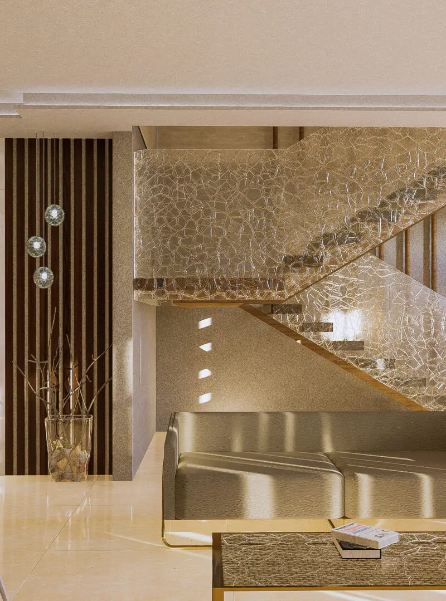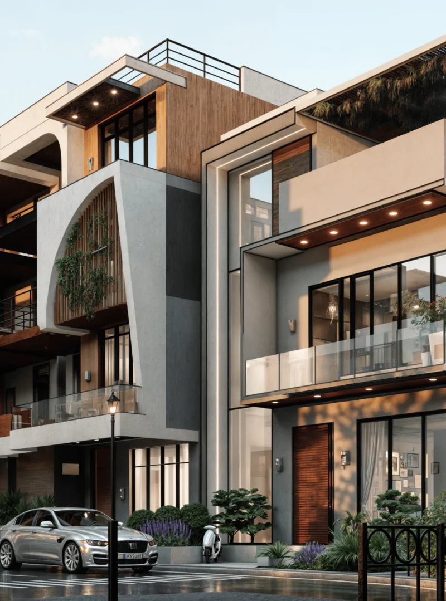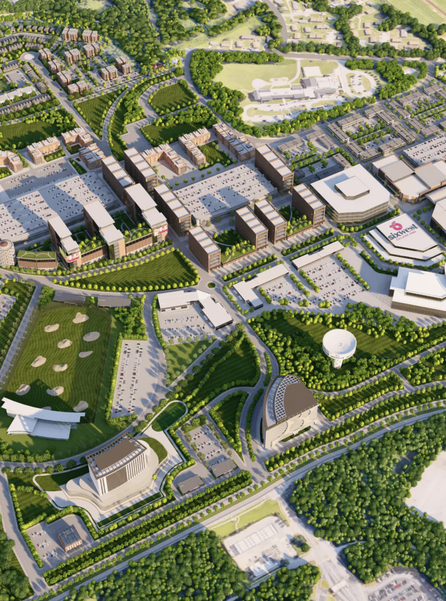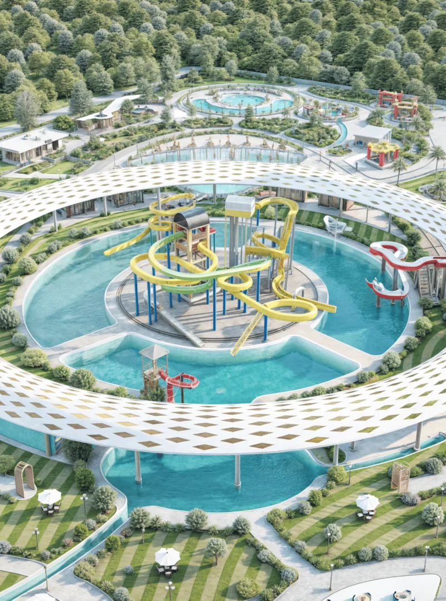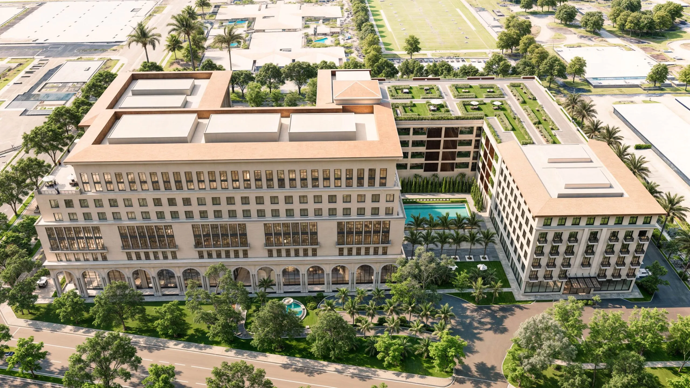
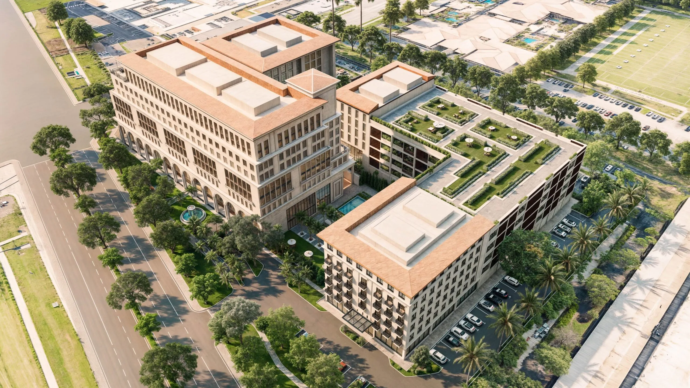
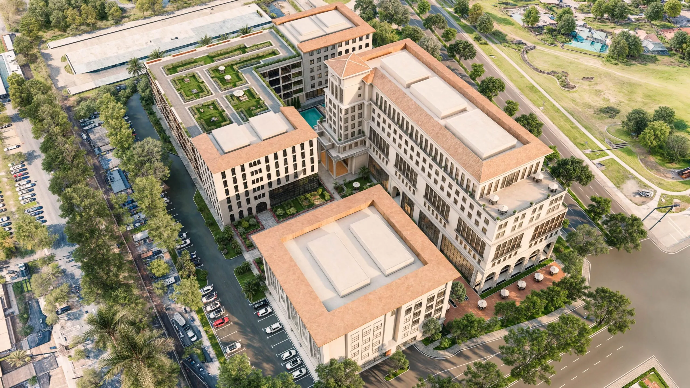
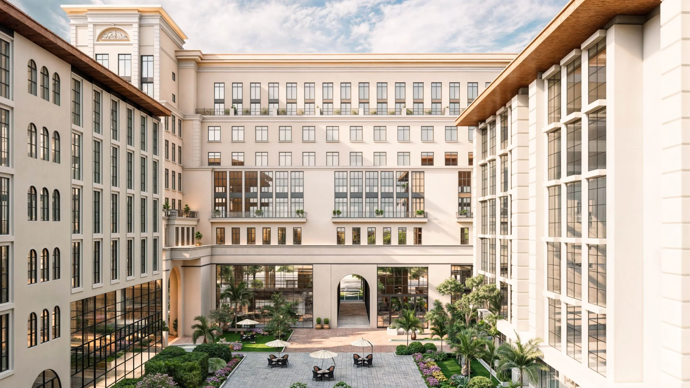
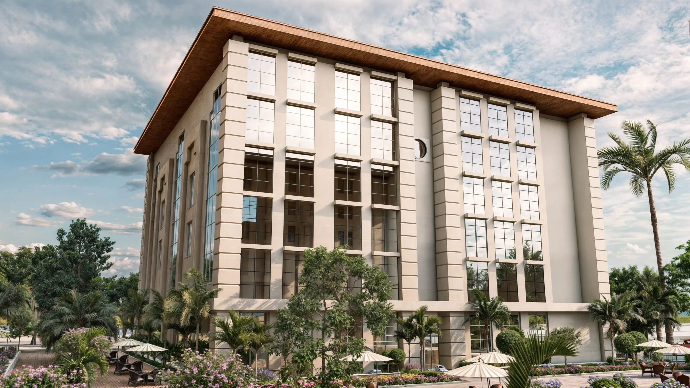
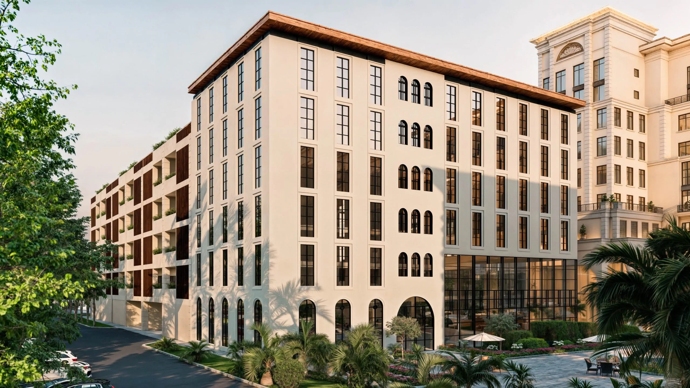
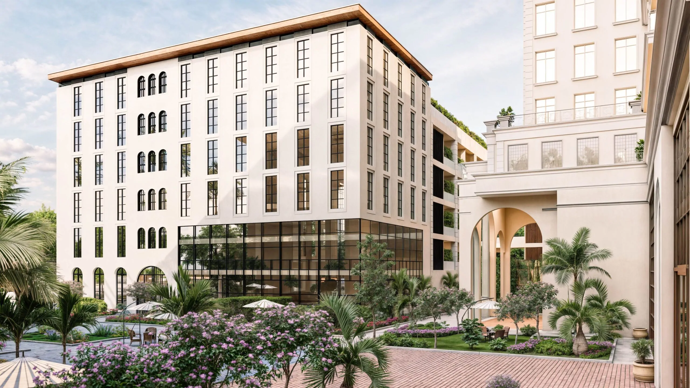
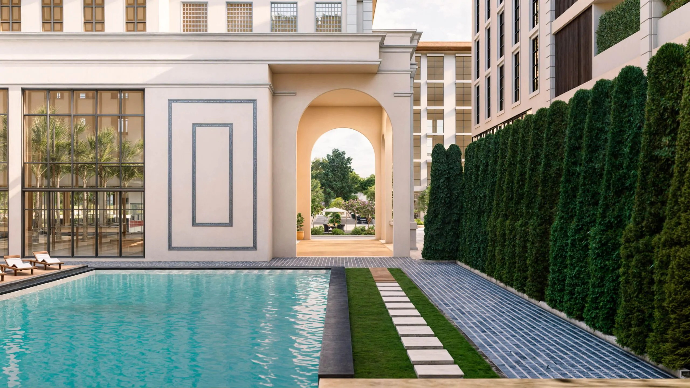
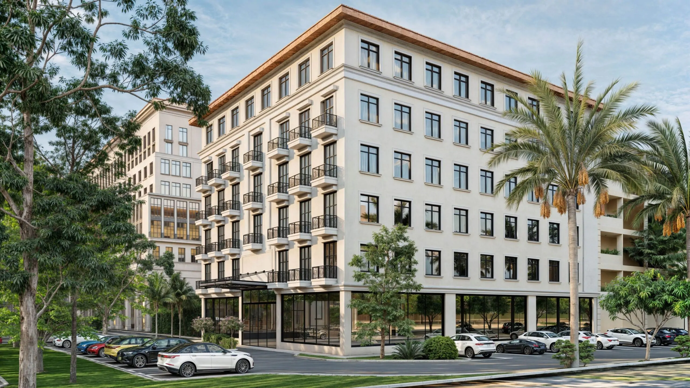
Elevate
Arcine Studio proudly presents the design for a modern commercial complex spanning 6.5 acres in the vibrant landscape of Arizona. This meticulously planned development integrates a diverse mix of functions, creating a dynamic hub that caters to both business and community needs. The focus on exterior design and spatial orientation ensures optimal connectivity and aesthetic harmony.
PROJECT CONCEPT
The project features four key buildings, each serving a distinct purpose. The healthcare building, positioned strategically at the heart of the complex, provides easy access to essential medical services, embodying a sleek, modern façade that reflects a commitment to wellness. Adjacent to it, the commercial building offers a lively mix of retail shops, office spaces, and a boutique mall, fostering a vibrant business atmosphere that invites foot traffic and social interaction.
The institution building stands as an architectural highlight with its grand auditorium, designed to host a variety of events, from academic lectures to cultural performances. Its façade combines timeless elegance with contemporary materials, emphasizing transparency and light. The boutique hotel building, nestled within lush landscaped surroundings, offers an intimate, luxurious retreat for guests, featuring outdoor seating areas and a serene courtyard that enhances the visitor experience.
Completing the masterplan is the parking plaza, designed for efficient circulation and seamless integration with the overall complex. The plaza not only provides ample parking space but also contributes to the complex’s visual appeal with thoughtfully landscaped green buffers.
Arcine Studio’s design focuses on the cohesive placement and orientation of each building, maximizing natural light, and creating a welcoming environment that promotes both functionality and aesthetics. The complex stands as a model of modern commercial architecture, blending innovation and design excellence to meet the needs of a diverse urban clientele.



