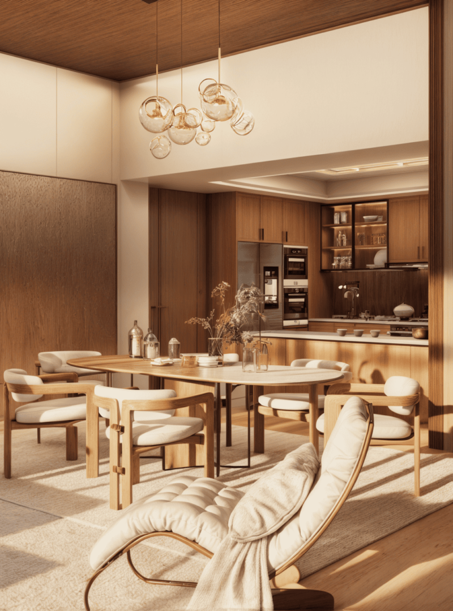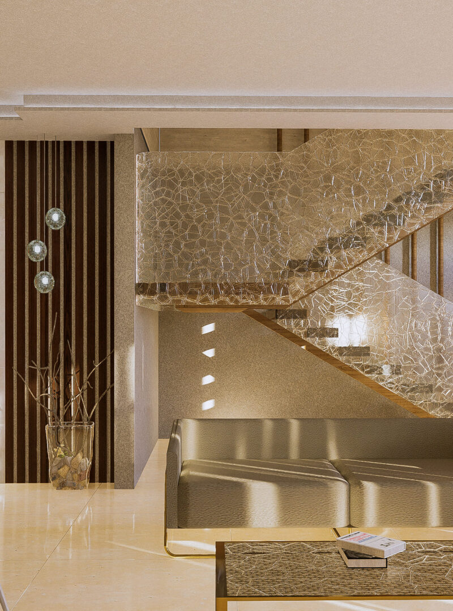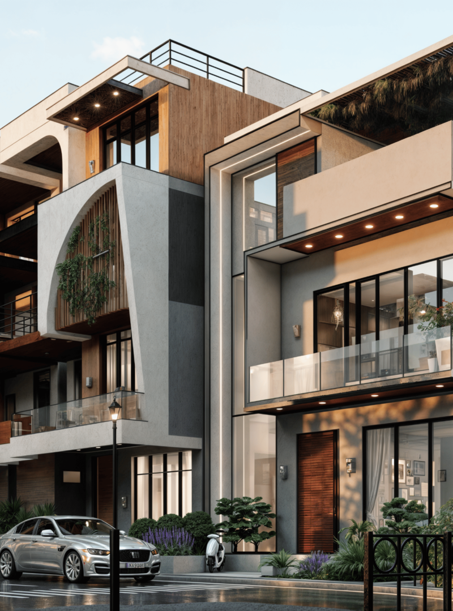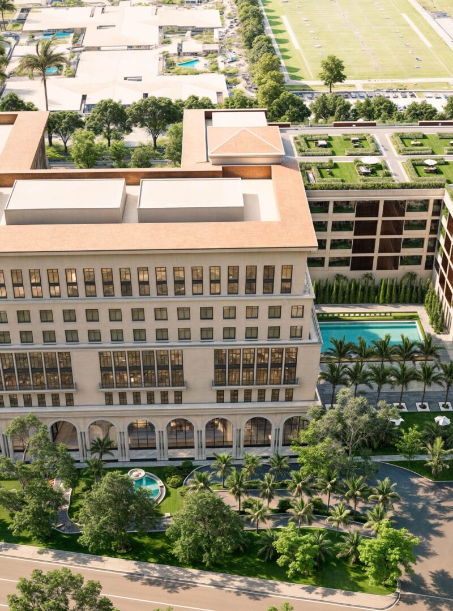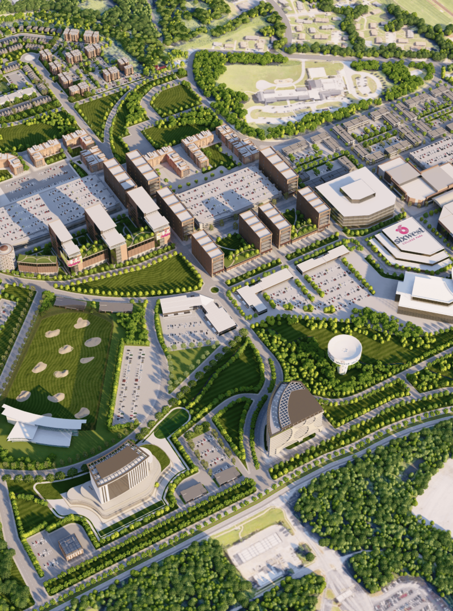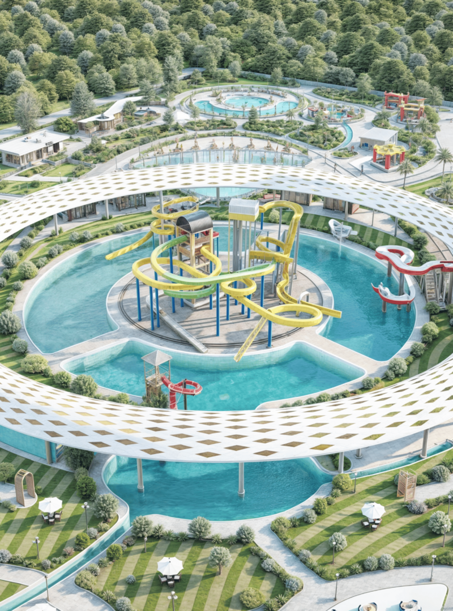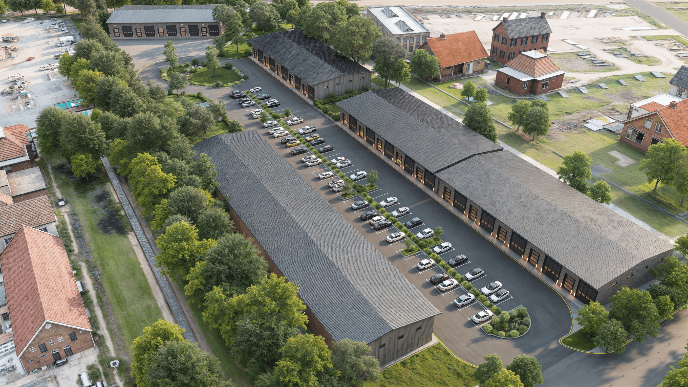
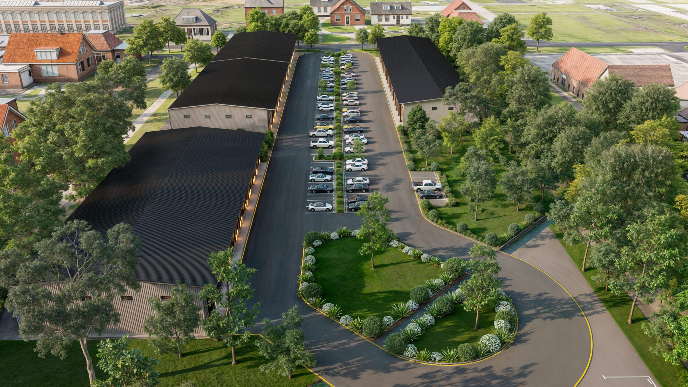
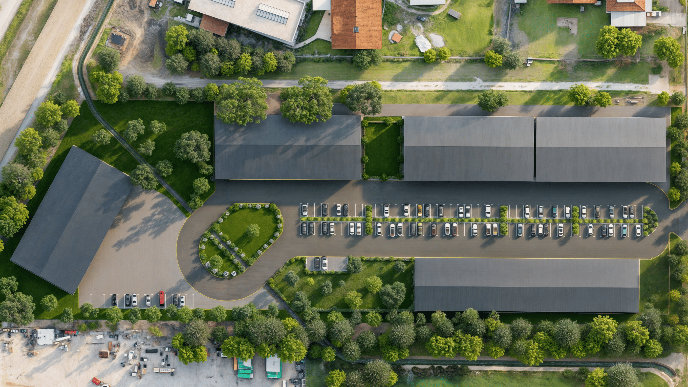
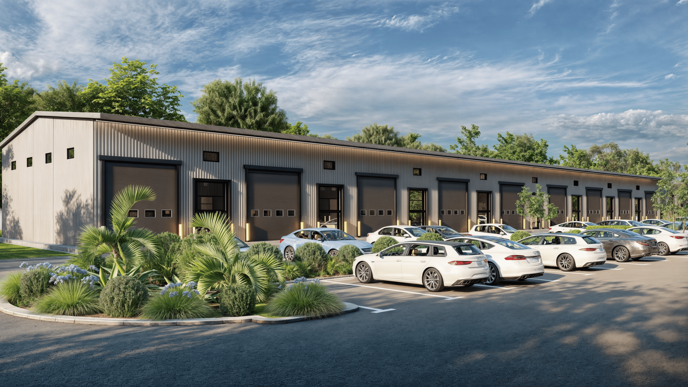
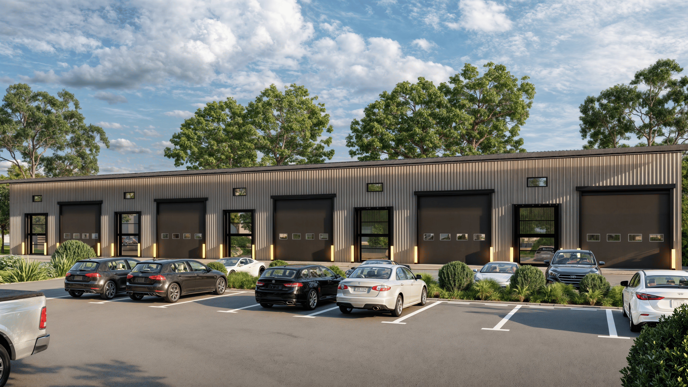
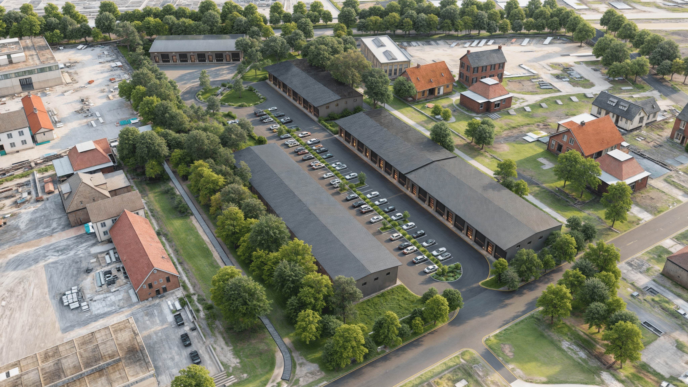
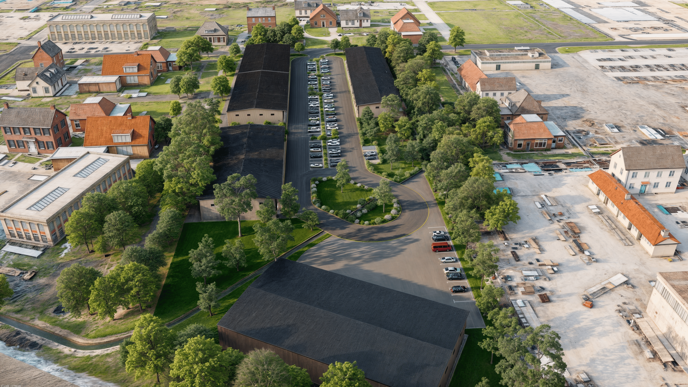
Merca Warehouse
Arcine Studio introduces Merca Warehouse, a 5-acre industrial development designed to harmonize with its surroundings while ensuring efficient operational flow. By integrating contextual design elements, we blend functionality with a sense of place, creating a warehouse environment that not only meets the client’s logistical needs but also complements the local architectural vernacular.
PROJECT CONCEPT
The Merca Warehouse project by Arcine Studio is a contemporary response to the industrial needs of Texas, spanning 5 acres and strategically designed to foster efficiency and community connectivity. The site layout features a series of linear warehouse buildings, thoughtfully positioned to allow for ample circulation space, optimized vehicle access, and seamless logistics.
Key design considerations include the use of prefabricated materials, ensuring structural integrity and reducing construction time. The facade design adopts a modern industrial aesthetic with dark metal cladding, softened by warm timber accents, creating a visually appealing contrast. Large, glazed openings along the building frontages not only enhance natural daylight penetration but also provide visual connectivity with the surrounding context.
Sustainability is a core component of the Merca Warehouse design. The extensive tree canopy surrounding the site serves as a natural buffer, improving the microclimate and reducing the heat island effect. Parking areas are strategically shaded, creating a comfortable environment for both visitors and employees while mitigating solar heat gain. The landscape design features native plants, reducing water usage and maintenance needs.
Merca Warehouse exemplifies Arcine Studio’s commitment to creating adaptable, efficient, and environmentally sensitive industrial spaces. The project’s design acknowledges the importance of integrating with the surrounding community, offering a dynamic, yet harmonious addition to the local urban fabric



