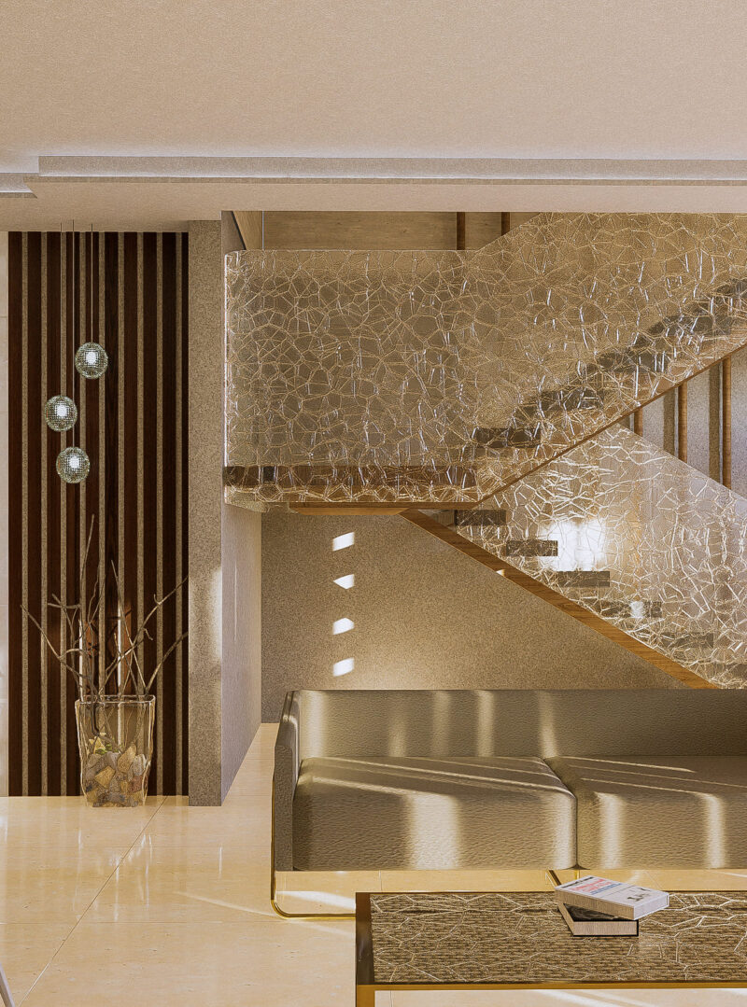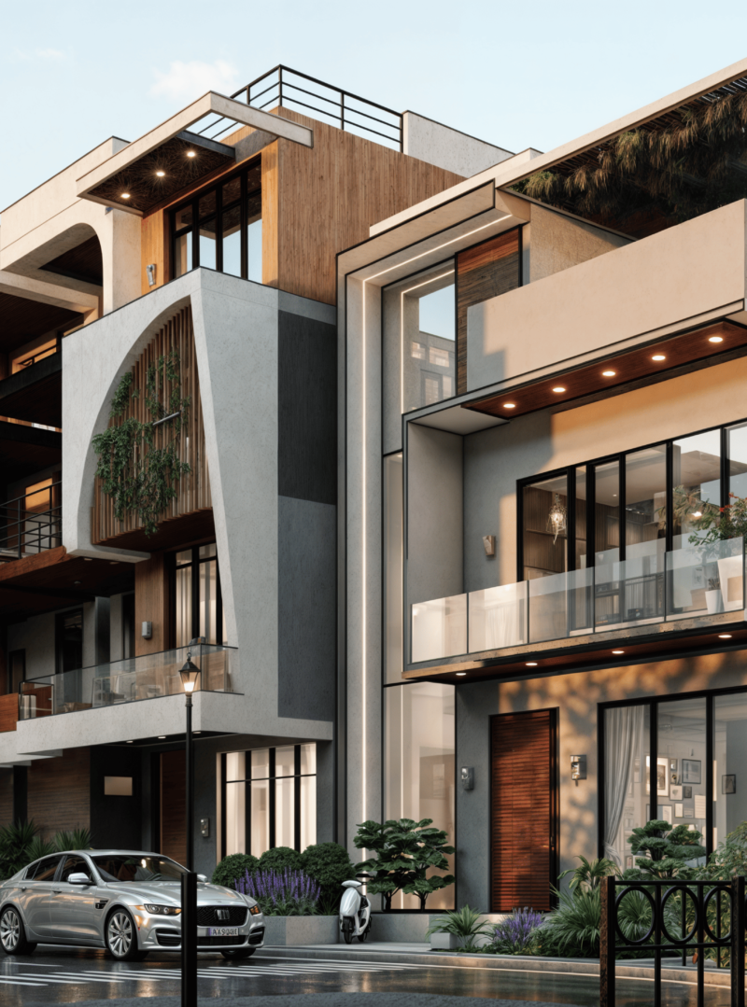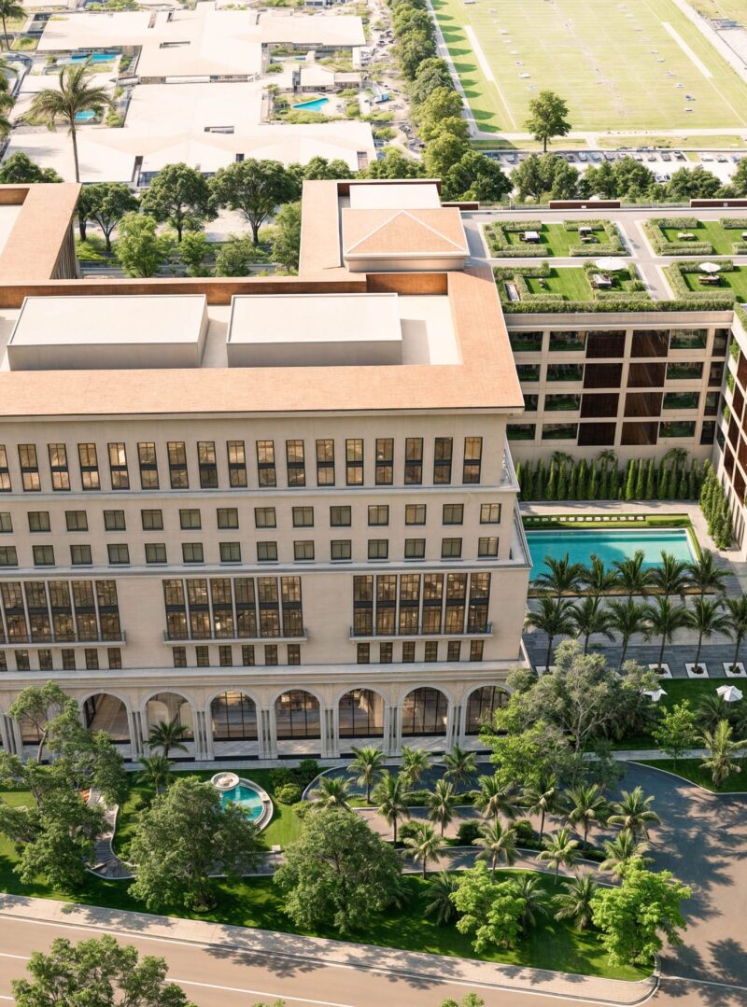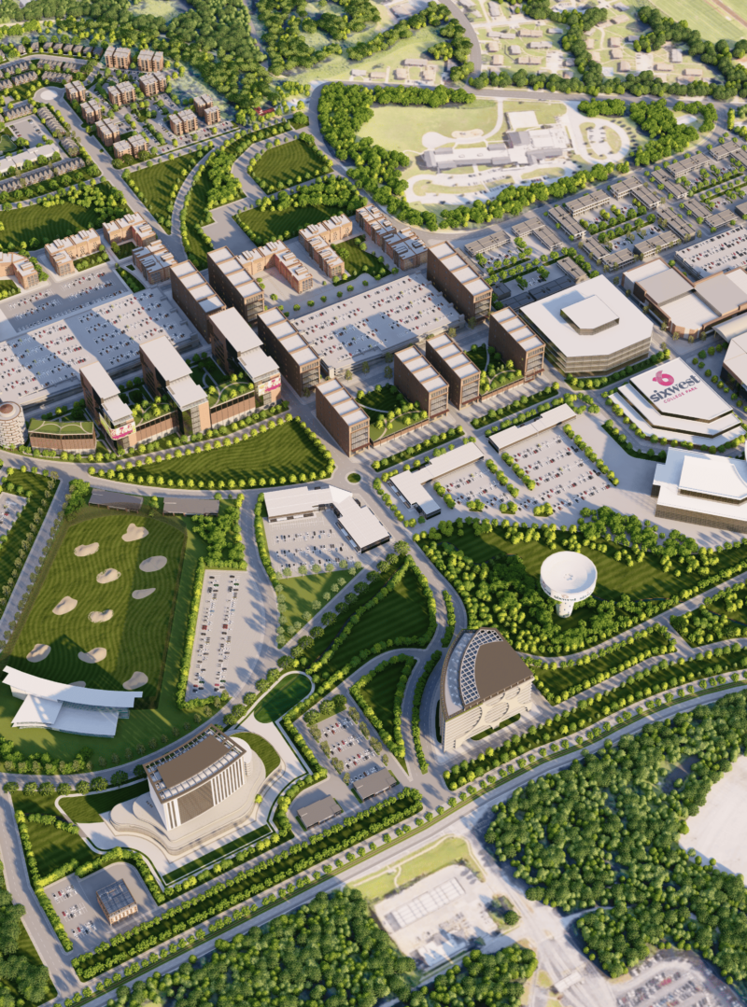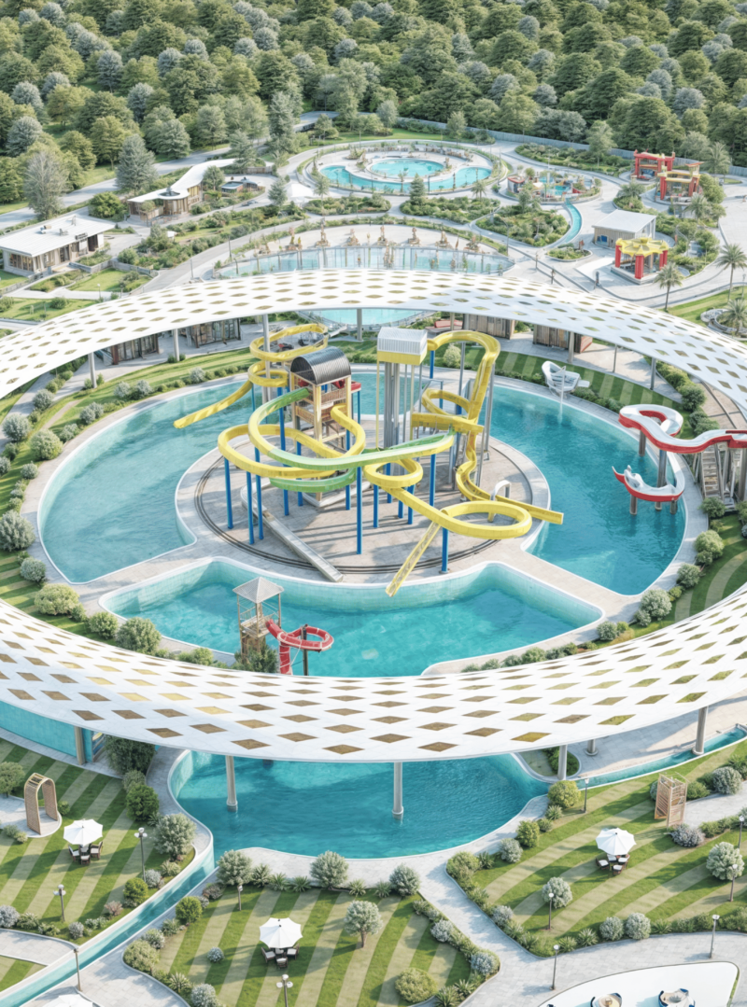







KT Apartment
Arcine Studio embraces a visionary master planning project, fulfilling our client’s vision for a vibrant urban square. Comprising three distinct blocks, it harmoniously integrates apartments, restaurants, retail, and offices. The focal point, Block A, features rooftop food courts and a pool, creating a communal space. Pedestrian-friendly design and parking on Block C’s rooftop optimize space. Our design resonates with practicality, aesthetics, and modern living. Experience the future of urban spaces with Arcine Studio.
PROJECT CONCEPT
Arcine Studio unveils an innovative master planning project, reimagining the urban landscape through the creation of an urban square that embodies the spirit of modern living. This dynamic square comprises three distinct blocks: Block A, a bustling hub harmonizing retail and office spaces; Block B, a culinary epicenter housing both indoor and outdoor restaurants; and Block C, a sophisticated apartment complex that represents the essence of contemporary urban life.
At the heart of this visionary project lies Block A, where the fusion of retail, office, and leisure takes center stage. Here, an expansive rooftop space transforms into a vibrant oasis featuring food courts and a pool, catering to both residents and visitors. The rooftop of Block C serves a dual purpose, providing convenient parking facilities while optimizing space utilization.
Arcine Studio’s design principles prioritize pedestrian-friendliness, offering an environment that invites exploration, social interaction, and leisurely strolls. The seamless blend of functionality and aesthetics allows this urban square to transcend mere architectural design, becoming a dynamic, engaging community focal point.
With sustainability woven into the very fabric of this design, we aim to reshape urban living, embracing the city’s heartbeat, and redefining the urban square as a place where commercial and residential elements coexist in harmony. This visionary project promises to set a new standard, turning urban spaces into vibrant, aesthetically pleasing communities that capture the essence of modernity and practicality.



